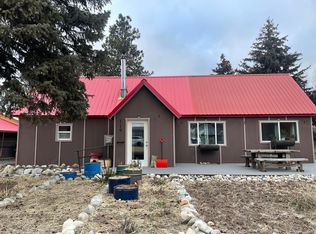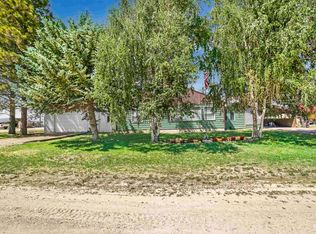Sold
Price Unknown
1067 Soldier Rd, Fairfield, ID 83327
3beds
2baths
1,740sqft
Single Family Residence
Built in 1994
1.83 Acres Lot
$736,800 Zestimate®
$--/sqft
$2,546 Estimated rent
Home value
$736,800
Estimated sales range
Not available
$2,546/mo
Zestimate® history
Loading...
Owner options
Explore your selling options
What's special
It's a MUST SEE. 1.83 exquisite acres N of Fairfield, Idaho’s gateway to hunting, UTV adventures, and year-round outdoor recreation. This stunning 3-bed, 2-bath log cabin home offers timeless charm with modern upgrades; partial radiant flooring on main level, cozy upstairs master loft for privacy w/ office nook. Ample cream-colored custom cabinets w/ granite countertops elevate the kitchen, complete with propane range, oven, and microwave for gourmet meals enjoyed in either the dining or living room with floor to ceiling windows. Custom wood finishes. Enjoy immaculate green grass, vibrant flower beds, and automated WiFi-controlled sprinklers. Sip your morning coffee on the covered East-facing front patio and unwind with breathtaking sunsets from the covered West-facing back patio. The detached 36' x 28' log garage and 30' x 40' shop are insulated and heated. Shop has 14' door. 13K propane generator to ensure reliable backup power for the house, shop, and well. Too many things to list. LOVELY HOME!
Zillow last checked: 8 hours ago
Listing updated: October 11, 2025 at 02:29pm
Listed by:
Wesley Flacker 208-869-8456,
Silvercreek Realty Group,
Fredrick Marolf,
Silvercreek Realty Group
Bought with:
Wesley Flacker
Silvercreek Realty Group
Source: IMLS,MLS#: 98957644
Facts & features
Interior
Bedrooms & bathrooms
- Bedrooms: 3
- Bathrooms: 2
- Main level bathrooms: 1
- Main level bedrooms: 2
Primary bedroom
- Level: Upper
Bedroom 2
- Level: Main
Bedroom 3
- Level: Main
Heating
- Heated, Forced Air, Propane, Radiant, Ductless/Mini Split
Cooling
- Central Air, Ductless/Mini Split
Appliances
- Included: Gas Water Heater, Tank Water Heater, Dishwasher, Microwave, Oven/Range Freestanding, Refrigerator, Gas Oven, Gas Range
Features
- Loft, Bath-Master, Family Room, Pantry, Granite Counters, Number of Baths Main Level: 1, Number of Baths Upper Level: 1
- Flooring: Concrete, Hardwood, Carpet
- Has basement: No
- Has fireplace: Yes
- Fireplace features: Propane
Interior area
- Total structure area: 1,740
- Total interior livable area: 1,740 sqft
- Finished area above ground: 1,740
- Finished area below ground: 0
Property
Parking
- Total spaces: 6
- Parking features: Detached, RV Access/Parking, Driveway
- Garage spaces: 6
- Has uncovered spaces: Yes
- Details: Garage: 36 X 28
Features
- Levels: Two
- Patio & porch: Covered Patio/Deck
- Fencing: Partial,Wood
- Has view: Yes
Lot
- Size: 1.83 Acres
- Features: 1 - 4.99 AC, Garden, Views, Winter Access, Auto Sprinkler System, Full Sprinkler System
Details
- Parcel number: RP01S14E091900A
- Other equipment: Hoist/Lift
Construction
Type & style
- Home type: SingleFamily
- Property subtype: Single Family Residence
Materials
- Insulation, Log
- Foundation: Crawl Space
- Roof: Metal
Condition
- Year built: 1994
Utilities & green energy
- Electric: 220 Volts
- Sewer: Septic Tank
- Water: Well
- Utilities for property: Electricity Connected, Cable Connected, Broadband Internet
Community & neighborhood
Location
- Region: Fairfield
Other
Other facts
- Listing terms: Cash,Conventional,FHA,USDA Loan,VA Loan
- Ownership: Fee Simple
- Road surface type: Paved
Price history
Price history is unavailable.
Public tax history
| Year | Property taxes | Tax assessment |
|---|---|---|
| 2025 | -- | $505,820 -0.9% |
| 2024 | $1,589 +5.5% | $510,530 +2% |
| 2023 | $1,506 -34.2% | $500,530 +10.2% |
Find assessor info on the county website
Neighborhood: 83327
Nearby schools
GreatSchools rating
- 5/10Camas County Elementary-Jr High SchoolGrades: PK-8Distance: 0.3 mi
- 2/10Camas County High SchoolGrades: 9-12Distance: 0.3 mi
Schools provided by the listing agent
- Elementary: Camas
- Middle: Camas JR High
- High: Camas County
- District: Camas County District #121
Source: IMLS. This data may not be complete. We recommend contacting the local school district to confirm school assignments for this home.

