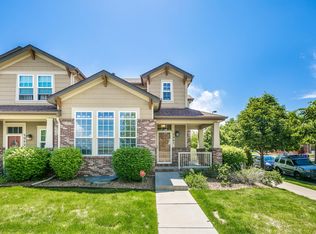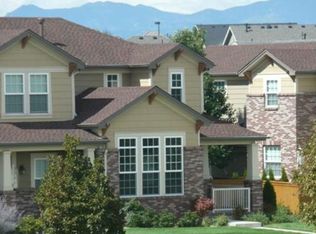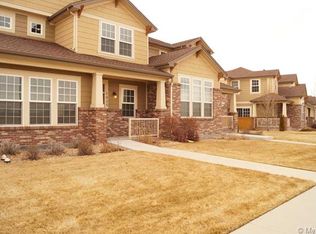NO APPLICATIONS SENT UNLESS YOU HAVE TOUR THE PROPERTY ! Choice Prairie Vista Townhome across from Westerly Creek. The Prairie Vista community is composed of 12 beautiful Craftsman styled townhomes. This well-maintained end unit features a main floor open plan with vaulted ceilings, fireplace, hardwood floors, lots of windows, updated designer kitchen with granite counters, newer appliances incl. gas range, microwave, French door refrigerator, and new light fixtures, fans & a main floor laundry off the kitchen and Powder room. The 2nd floor has spacious Primary bedroom suite w/ 5 pc bath ensuite, huge walk-in closet. Additionally, is the 2nd bedroom which has a walk-in closet & Full bath adjacent. A full finished basement has high ceilings, 2 large bedrooms, a sitting area and another full bathroom. Its great location is close to trails, Lowery Town Center, Stanley British Primary and Paddington Station, the Montclair Recreation Center, EZ access to Cherry Creek and Downtown and tenants will have use of all the Lowry Community facilities- See this property now - All Tenants must have excellent credit references. LEASE THIS PROPERTY THRU JUNE 2026 There is a 1 time non refundable Pet Fee- We are pet friendly, but DOGs ONLY. Rent $3100.00 / mo.- $3100.00 Security Deposit- AVAIL NOW. ! Showings by appt only! daytime afternoons/ weekends are best- PLEASE NOTE- Must have good credit 695+ score & References, Income must be = to 1.75 X the monthly rent. If Roommates; Each one must have good credit and NOT dependent on the others for the Rent Amount. Our lease is a preferred 9 mo.(June-July 2026) But could be 12 month.
This property is off market, which means it's not currently listed for sale or rent on Zillow. This may be different from what's available on other websites or public sources.


