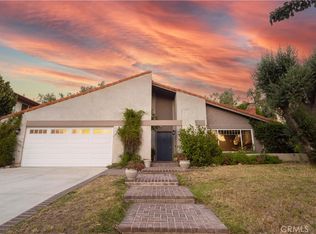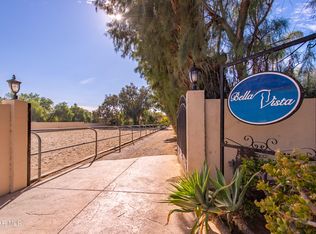4 bed 3 bath home in the heart of Chatsworth. This stunning and nearly remodeled two story residence offers 2326 square feet of beautifully appointed living space designed for comfort and style. As you enter, you are greeted by an inviting layout that seamlessly blends the family and living areas, creating the perfect setting for entertaining or relaxing. The spacious full kitchen features generous counter space and cabinetry, making meal preparation both easy and enjoyable. Each bedroom is thoughtfully designed to provide ample space and privacy, ideal for families or those needing extra room for guests or a home office. Upstairs, an expansive open patio wraps around the home, providing a wonderful spot for morning coffee or evening relaxation. A staircase leads you down to the backyard where a decadent pool area awaits, perfect for summer gatherings or simply unwinding after a long day. The gated driveway adds a layer of privacy and security, while the two story layout offers a sense of space and versatility. This home also features owned solar panels, providing energy efficiency and long-term savings. Combining elegance with practicality, this property is a rare find in one of Chatsworths most desirable neighborhoods. Whether you are looking for a place to entertain family and friends or a peaceful retreat to call your own, this home delivers on every level. A gorgeous opportunity to experience the best of Chatsworth living.
This property is off market, which means it's not currently listed for sale or rent on Zillow. This may be different from what's available on other websites or public sources.

