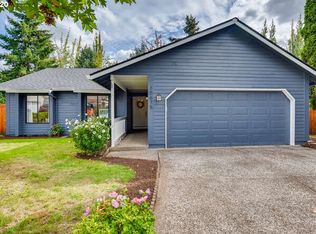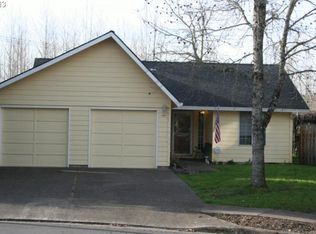Sold
$499,000
10670 SW Cottontail Pl, Beaverton, OR 97008
4beds
1,949sqft
Residential, Single Family Residence
Built in 1986
9,583.2 Square Feet Lot
$567,600 Zestimate®
$256/sqft
$2,871 Estimated rent
Home value
$567,600
$539,000 - $596,000
$2,871/mo
Zestimate® history
Loading...
Owner options
Explore your selling options
What's special
This home is conveniently located near many amenities including shopping, parks + more! Updates include new interior paint, granite counters + undermount bathroom sinks. Vaulted ceiling entry to open living room/dining room. Kitchen w/breakfast bar, garden window + pantry. Family room w/fireplace + access to patio. Upstairs primary suite w/walk-in closet + skylight. Central AC + fenced backyard. Buyer could receive up to $5,200 in lender credit by using preferred lender. Call for more details!
Zillow last checked: 8 hours ago
Listing updated: November 08, 2025 at 09:00pm
Listed by:
Michael McKillion 503-730-3388,
Keller Williams Sunset Corridor,
Jordan Lundstrom 503-701-8179,
Keller Williams Sunset Corridor
Bought with:
Jarrin Benson, 201229365
eXp Realty, LLC
Source: RMLS (OR),MLS#: 22366985
Facts & features
Interior
Bedrooms & bathrooms
- Bedrooms: 4
- Bathrooms: 3
- Full bathrooms: 2
- Partial bathrooms: 1
- Main level bathrooms: 1
Primary bedroom
- Features: Bathtub With Shower, Laminate Flooring, Shared Bath, Walkin Closet
- Level: Upper
- Area: 156
- Dimensions: 13 x 12
Bedroom 2
- Features: Closet, Laminate Flooring, Shared Bath, Shower
- Level: Upper
- Area: 130
- Dimensions: 13 x 10
Bedroom 3
- Features: Closet, Laminate Flooring
- Level: Upper
- Area: 108
- Dimensions: 12 x 9
Bedroom 4
- Features: Closet, Laminate Flooring
- Level: Upper
- Area: 81
- Dimensions: 9 x 9
Dining room
- Features: Ceiling Fan, Formal, Living Room Dining Room Combo, Laminate Flooring, Sunken
- Level: Main
- Area: 143
- Dimensions: 13 x 11
Family room
- Features: Ceiling Fan, Family Room Kitchen Combo, Fireplace, Sliding Doors, Laminate Flooring
- Level: Main
- Area: 195
- Dimensions: 15 x 13
Kitchen
- Features: Builtin Range, Dishwasher, Garden Window, Pantry, Builtin Oven, Laminate Flooring
- Level: Main
- Area: 143
- Width: 11
Living room
- Features: Living Room Dining Room Combo, Laminate Flooring, Sunken, Vaulted Ceiling
- Level: Main
- Area: 168
- Dimensions: 14 x 12
Heating
- Forced Air, Fireplace(s)
Cooling
- Central Air
Appliances
- Included: Built In Oven, Cooktop, Dishwasher, Disposal, Down Draft, Built-In Range, Electric Water Heater
- Laundry: Laundry Room
Features
- Ceiling Fan(s), Granite, Vaulted Ceiling(s), Closet, Built-in Features, Shared Bath, Shower, Formal, Living Room Dining Room Combo, Sunken, Family Room Kitchen Combo, Pantry, Bathtub With Shower, Walk-In Closet(s)
- Flooring: Laminate
- Doors: Sliding Doors
- Windows: Garden Window(s)
- Basement: Crawl Space
- Number of fireplaces: 1
- Fireplace features: Wood Burning
Interior area
- Total structure area: 1,949
- Total interior livable area: 1,949 sqft
Property
Parking
- Total spaces: 2
- Parking features: Driveway, Attached
- Attached garage spaces: 2
- Has uncovered spaces: Yes
Features
- Levels: Two
- Stories: 2
- Patio & porch: Patio, Porch
- Exterior features: Yard
- Fencing: Fenced
Lot
- Size: 9,583 sqft
- Features: Cul-De-Sac, Level, SqFt 7000 to 9999
Details
- Parcel number: R1331721
- Zoning: R5
Construction
Type & style
- Home type: SingleFamily
- Architectural style: Traditional
- Property subtype: Residential, Single Family Residence
Materials
- Wood Siding
- Roof: Composition
Condition
- Resale
- New construction: No
- Year built: 1986
Utilities & green energy
- Gas: Gas
- Sewer: Public Sewer
- Water: Public
Community & neighborhood
Location
- Region: Beaverton
- Subdivision: Forestglen No. 4
Other
Other facts
- Listing terms: Cash,Conventional,FHA,VA Loan
- Road surface type: Paved
Price history
| Date | Event | Price |
|---|---|---|
| 1/11/2023 | Sold | $499,000-4%$256/sqft |
Source: | ||
| 12/13/2022 | Pending sale | $520,000$267/sqft |
Source: | ||
| 12/2/2022 | Price change | $520,000-8.8%$267/sqft |
Source: | ||
| 10/24/2022 | Listed for sale | $570,000$292/sqft |
Source: | ||
Public tax history
| Year | Property taxes | Tax assessment |
|---|---|---|
| 2025 | $6,622 +4.1% | $301,410 +3% |
| 2024 | $6,359 +5.9% | $292,640 +3% |
| 2023 | $6,004 +4.5% | $284,120 +3% |
Find assessor info on the county website
Neighborhood: South Beaverton
Nearby schools
GreatSchools rating
- 8/10Hiteon Elementary SchoolGrades: K-5Distance: 0.8 mi
- 3/10Conestoga Middle SchoolGrades: 6-8Distance: 0.5 mi
- 5/10Southridge High SchoolGrades: 9-12Distance: 0.6 mi
Schools provided by the listing agent
- Elementary: Hiteon
- Middle: Conestoga
- High: Southridge
Source: RMLS (OR). This data may not be complete. We recommend contacting the local school district to confirm school assignments for this home.
Get a cash offer in 3 minutes
Find out how much your home could sell for in as little as 3 minutes with a no-obligation cash offer.
Estimated market value
$567,600
Get a cash offer in 3 minutes
Find out how much your home could sell for in as little as 3 minutes with a no-obligation cash offer.
Estimated market value
$567,600

