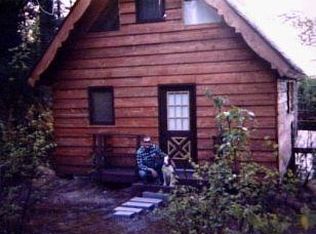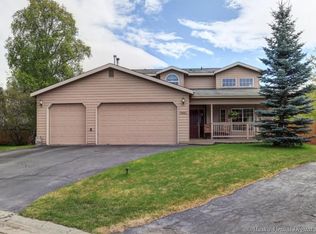Sold on 09/12/25
Price Unknown
10671 Cutter Cir, Anchorage, AK 99519
4beds
2,473sqft
Single Family Residence
Built in 1996
9,583.2 Square Feet Lot
$654,800 Zestimate®
$--/sqft
$4,006 Estimated rent
Home value
$654,800
$583,000 - $733,000
$4,006/mo
Zestimate® history
Loading...
Owner options
Explore your selling options
What's special
Just listed in Southport's Mariner Point. Immaculately maintained traditional 2-story, presenting clean, modern finishes and comfortable style. Fully fenced, landscaped back yard with southern exposure, expansive deck, and a hot tub. Backs to greenbelt for extra privacy and frequent wildlife X-ing. New roof in the works! Fully remodeled main floor includes a professionally designed kitchenthat features custom soft-close cabinets, a built-in pantry, and creative conveniences for optimum kitchen organization. The quartz counters are gorgeous, the crisp white herringbone tile backsplash is timeless, and the Bosch appliances are top quality. Hardwood Acacia flooring expands throughout much of the lower level accented with modern light fixtures and trendy touches. The craftsman style accent beam is a subtle, yet striking addition in the vaulted living room. Enjoy the family room off the kitchen with a fireplace, new built-in cabinetry, floating shelves, and access to the rear deck and yard. Rustic modern powder bath. All bedrooms are upstairs. The primary suite overlooks the greenbelt and offers a generous walk-in closet and ensuite bath. NEW ROOF is on the schedule and is expected to be completed within the next week or two. Excellent southside neighborhood zoned for good schools and access to multiple parks, green space, and miles of multi-use trails. This house is pristine and a pleasure to show!
Zillow last checked: 8 hours ago
Listing updated: September 12, 2025 at 07:05pm
Listed by:
Kevin Taylor,
RE/MAX Dynamic Properties,
Alison Lane,
RE/MAX Dynamic Properties
Bought with:
Kevin Taylor
RE/MAX Dynamic Properties
Source: AKMLS,MLS#: 25-10956
Facts & features
Interior
Bedrooms & bathrooms
- Bedrooms: 4
- Bathrooms: 3
- Full bathrooms: 2
- 1/2 bathrooms: 1
Heating
- Fireplace(s), Forced Air, Natural Gas
Appliances
- Included: Dishwasher, Disposal, Microwave, Range/Oven, Refrigerator
- Laundry: Washer &/Or Dryer Hookup
Features
- Ceiling Fan(s), Family Room, Granite Counters, Pantry, Quartz Counters, Solid Surface Counter, Vaulted Ceiling(s)
- Flooring: Carpet, Hardwood, Luxury Vinyl
- Windows: Window Coverings
- Has basement: No
- Has fireplace: Yes
- Fireplace features: Gas
- Common walls with other units/homes: No Common Walls
Interior area
- Total structure area: 2,473
- Total interior livable area: 2,473 sqft
Property
Parking
- Total spaces: 3
- Parking features: Garage Door Opener, Paved, Attached, Heated Garage, No Carport
- Attached garage spaces: 3
- Has uncovered spaces: Yes
Features
- Levels: Two
- Stories: 2
- Patio & porch: Deck/Patio
- Has spa: Yes
- Spa features: Bath, Heated
- Fencing: Fenced
- Waterfront features: None, No Access
Lot
- Size: 9,583 sqft
- Features: Covenant/Restriction, Cul-De-Sac, Fire Service Area, City Lot, Landscaped, Road Service Area
- Topography: Level
Details
- Additional structures: Shed(s)
- Parcel number: 0125543430001
- Zoning: PC
- Zoning description: Planned Community
Construction
Type & style
- Home type: SingleFamily
- Property subtype: Single Family Residence
Materials
- Wood Frame - 2x6, Wood Siding
- Foundation: Block
- Roof: Asphalt,Composition,Shingle
Condition
- New construction: No
- Year built: 1996
- Major remodel year: 2023
Details
- Builder name: The Petersen Groupl
Utilities & green energy
- Sewer: Public Sewer
- Water: Public
- Utilities for property: Electric, Phone Connected, Cable Connected
Community & neighborhood
Location
- Region: Anchorage
HOA & financial
HOA
- Has HOA: Yes
- HOA fee: $250 annually
Other
Other facts
- Road surface type: Paved
Price history
| Date | Event | Price |
|---|---|---|
| 9/12/2025 | Sold | -- |
Source: | ||
| 8/23/2025 | Pending sale | $645,000$261/sqft |
Source: | ||
| 8/23/2025 | Listed for sale | $645,000$261/sqft |
Source: | ||
| 4/1/2014 | Sold | -- |
Source: Agent Provided | ||
| 9/26/2000 | Sold | -- |
Source: | ||
Public tax history
| Year | Property taxes | Tax assessment |
|---|---|---|
| 2025 | $9,637 +5.4% | $610,300 +7.8% |
| 2024 | $9,140 +5.1% | $566,100 +10.9% |
| 2023 | $8,692 +2.7% | $510,400 +1.6% |
Find assessor info on the county website
Neighborhood: Bayshore-Klatt
Nearby schools
GreatSchools rating
- 10/10Bayshore Elementary SchoolGrades: PK-6Distance: 0.4 mi
- NAMears Middle SchoolGrades: 7-8Distance: 0.4 mi
- 5/10Dimond High SchoolGrades: 9-12Distance: 1.4 mi
Schools provided by the listing agent
- Elementary: Bayshore
- Middle: Mears
- High: Dimond
Source: AKMLS. This data may not be complete. We recommend contacting the local school district to confirm school assignments for this home.

