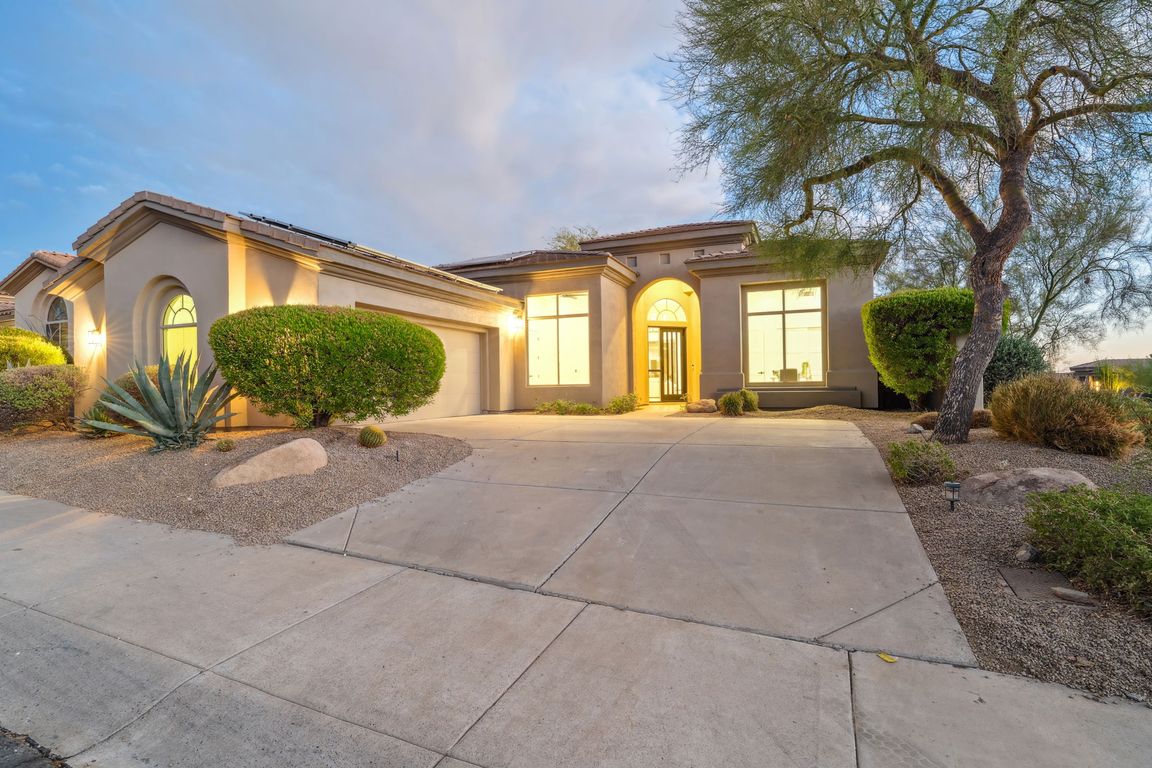
For salePrice cut: $5K (10/24)
$1,574,000
3beds
2,328sqft
10671 E Caribbean Ln, Scottsdale, AZ 85259
3beds
2,328sqft
Single family residence
Built in 2000
7,275 sqft
2 Garage spaces
$676 price/sqft
$257 monthly HOA fee
What's special
Travertine paversWide-plank white oak flooringGlass-enclosed wine wallCustom closetPorcelain countersPool with water featureUnder-cabinet lighting
Experience refined living in this fully redesigned 3-bed, 3-bath home in prestigious guard-gated Cimarron Hills. Renovated in 2025, it features wide-plank white oak flooring, custom shaker cabinetry, & porcelain counters throughout. The chef's kitchen is a showstopper, equipped with top-tier appliances, including a built-in 48'' six-burner gas range, refrigerator, large island, ...
- 106 days |
- 1,594 |
- 82 |
Source: ARMLS,MLS#: 6899098
Travel times
Living Room
Kitchen
Dining Room
Primary Bedroom
Primary Bathroom
Primary Closet
Bathroom
Bedroom
Bedroom
Bathroom
Laundry Room
Outdoor 3
Zillow last checked: 8 hours ago
Listing updated: November 02, 2025 at 07:33am
Listed by:
Christine M Espinoza 602-989-7492,
RETSY
Source: ARMLS,MLS#: 6899098

Facts & features
Interior
Bedrooms & bathrooms
- Bedrooms: 3
- Bathrooms: 3
- Full bathrooms: 3
Primary bedroom
- Area: 219.1
- Dimensions: 15.11 x 14.50
Bedroom 2
- Area: 161.59
- Dimensions: 11.30 x 14.30
Bedroom 3
- Area: 184.19
- Dimensions: 16.30 x 11.30
Breakfast room
- Area: 83.75
- Dimensions: 12.50 x 6.70
Dining room
- Area: 150.57
- Dimensions: 17.11 x 8.80
Kitchen
- Area: 189.8
- Dimensions: 14.60 x 13.00
Living room
- Area: 455.48
- Dimensions: 19.30 x 23.60
Other
- Description: PRIMARY BATHROOM
- Area: 175.6
- Dimensions: 12.11 x 14.50
Heating
- Natural Gas
Cooling
- Central Air, Ceiling Fan(s)
Features
- High Speed Internet, Double Vanity, Eat-in Kitchen, 9+ Flat Ceilings, No Interior Steps, Vaulted Ceiling(s), Kitchen Island, Pantry, Full Bth Master Bdrm, Separate Shwr & Tub
- Flooring: Tile, Wood
- Windows: Double Pane Windows
- Has basement: No
- Has fireplace: Yes
- Fireplace features: Living Room
Interior area
- Total structure area: 2,328
- Total interior livable area: 2,328 sqft
Video & virtual tour
Property
Parking
- Total spaces: 2
- Parking features: Garage Door Opener, Direct Access, Attch'd Gar Cabinets
- Garage spaces: 2
Features
- Stories: 1
- Patio & porch: Covered, Patio
- Exterior features: Private Street(s), Built-in Barbecue
- Has private pool: Yes
- Pool features: Play Pool
- Spa features: None
- Fencing: Block
- Has view: Yes
- View description: City Lights, Mountain(s)
Lot
- Size: 7,275 Square Feet
- Features: Sprinklers In Rear, Sprinklers In Front, Corner Lot, Desert Back, Desert Front, Auto Timer H2O Front, Auto Timer H2O Back
Details
- Parcel number: 21761742
Construction
Type & style
- Home type: SingleFamily
- Property subtype: Single Family Residence
Materials
- Stucco, Wood Frame, Painted
- Roof: Tile,Concrete
Condition
- Year built: 2000
Details
- Builder name: Edmunds/ Toll Brothers
Utilities & green energy
- Sewer: Public Sewer
- Water: City Water
Green energy
- Energy efficient items: Solar Panels, Multi-Zones
Community & HOA
Community
- Features: Golf, Pickleball, Gated, Community Spa, Community Spa Htd, Guarded Entry, Tennis Court(s), Playground, Biking/Walking Path, Fitness Center
- Security: Fire Sprinkler System, Security Guard
- Subdivision: MCDOWELL MOUNTAIN RANCH
HOA
- Has HOA: Yes
- Services included: Maintenance Grounds
- HOA fee: $205 monthly
- HOA name: Cimarron Hills
- HOA phone: 480-538-9780
- Second HOA fee: $156 quarterly
- Second HOA name: McDowell Mountain Ra
- Second HOA phone: 480-473-0877
Location
- Region: Scottsdale
Financial & listing details
- Price per square foot: $676/sqft
- Tax assessed value: $865,300
- Annual tax amount: $3,095
- Date on market: 8/5/2025
- Cumulative days on market: 106 days
- Listing terms: Cash,Conventional,1031 Exchange,VA Loan
- Ownership: Fee Simple