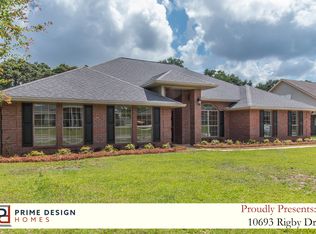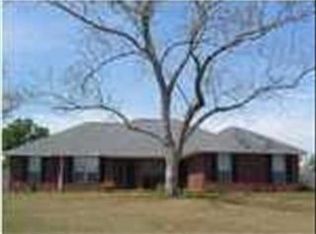Sold for $360,000
$360,000
10673 Rigby Dr, Mobile, AL 36695
4beds
3baths
2,986sqft
SingleFamily
Built in 2010
0.36 Acres Lot
$364,700 Zestimate®
$121/sqft
$2,632 Estimated rent
Home value
$364,700
Estimated sales range
Not available
$2,632/mo
Zestimate® history
Loading...
Owner options
Explore your selling options
What's special
Spacious 4 bedroom home with roomy kitchen and Corian counter tops that would be the envy of any aspiring chef. Storage in the kitchen is second to none with 42 inch cabinets, an island and two buffets for all of your extra gadgets. The large living room along with the gathering room provide for an excellent area to entertain multiple guests and family. The roomy master suite has an on suite with his and hers closets, garden tub, shower and separate toilet. The 3 large sized bedrooms are down the hall. Crown molding in all of the trey ceilings in the master, living room and gathering room have crown molding and ceiling fans as well as molding around the doors and windows throughout the rest of the house to provide that extra pop. The large covered back patio covered by the roof line provides an excellent place to view nature free from the elements to the wood line in the back of the house. A dip in the pool with a 6 foot deep end will provide a refreshing end for a long day at work. An extra-wide lot able to handle an RV or boat with an additional 30 amp plug are some of the additions that you will enjoy as well as a 8x10 utility shed in the back of the house. Fully fenced yard with a sprinkler system on a separate irrigation meter will keep the award winning yard looking pristine. all information provided is per seller. Buyer and/or buyers agent to confirm all information deemed necessary.
Facts & features
Interior
Bedrooms & bathrooms
- Bedrooms: 4
- Bathrooms: 3
Heating
- Other, Electric
Cooling
- Central
Features
- RaisedCeiling
- Flooring: Carpet, Linoleum / Vinyl
- Has fireplace: Yes
Interior area
- Total interior livable area: 2,986 sqft
Property
Features
- Exterior features: Wood, Brick
Lot
- Size: 0.36 Acres
Details
- Parcel number: R023404170000001082
Construction
Type & style
- Home type: SingleFamily
Materials
- brick
- Roof: Asphalt
Condition
- Year built: 2010
Utilities & green energy
- Sewer: Public
- Utilities for property: AllElec
Community & neighborhood
Location
- Region: Mobile
HOA & financial
HOA
- Has HOA: Yes
- HOA fee: $16 monthly
Other
Other facts
- Construction Materials: Brick, Vinyl
- Energy Features: Ceiling Fan, Ridge Vent, Double Panes
- Heating: Central
- Lot Description: SUBDIVISION
- Property Type: Residential
- Water: PUBLIC
- Bathroom Features: Separate Shower, Garden Tub
- Dining Area Features: Separate, Formal, BrkfastRm, BrkFastBar, KitArea
- Amenities: Storage Building, Fence, Pool AbvGround
- Prop Sub Type: Single Family
- Sewer: Public
- Bedroom Desc: SPLIT
- HOA: Yes
- Interior Features: RaisedCeiling
- Style: Tradit
- Utilities: AllElec
- Co List Agent Email: thesunriseteam@mail.com
- Co List Agent Full Name: Tim McCollough
- Listing Type: EXCLUSIVE RIGHT-TO-SELL
- Co List Agent Direct Work Phone: 256-503-7569
- Legal Description: LOT 88 CORRECTED PLAT THE OAKS AT WESTLAKE PHASE 2
- Parcel Number: R-02-34-04-17-0-000-001.082
Price history
| Date | Event | Price |
|---|---|---|
| 9/17/2025 | Sold | $360,000-2.7%$121/sqft |
Source: Public Record Report a problem | ||
| 8/12/2025 | Pending sale | $370,000$124/sqft |
Source: | ||
| 5/12/2025 | Listed for sale | $370,000+2.8%$124/sqft |
Source: | ||
| 1/16/2024 | Sold | $360,000-2.7%$121/sqft |
Source: Public Record Report a problem | ||
| 11/5/2023 | Price change | $369,900-2.6%$124/sqft |
Source: | ||
Public tax history
| Year | Property taxes | Tax assessment |
|---|---|---|
| 2024 | $1,563 +17.9% | $32,220 +12.3% |
| 2023 | $1,325 +12.9% | $28,700 +12.2% |
| 2022 | $1,174 +7.6% | $25,580 +7.1% |
Find assessor info on the county website
Neighborhood: 36695
Nearby schools
GreatSchools rating
- 9/10Dawes Intermediate SchoolGrades: 3-5Distance: 0.2 mi
- 9/10Bernice J Causey Middle SchoolGrades: 6-8Distance: 3.1 mi
- 7/10Baker High SchoolGrades: 9-12Distance: 4.5 mi
Schools provided by the listing agent
- Elementary: HUTCHENS
- Middle: CAUSEY
- High: Baker
Source: The MLS. This data may not be complete. We recommend contacting the local school district to confirm school assignments for this home.
Get pre-qualified for a loan
At Zillow Home Loans, we can pre-qualify you in as little as 5 minutes with no impact to your credit score.An equal housing lender. NMLS #10287.
Sell with ease on Zillow
Get a Zillow Showcase℠ listing at no additional cost and you could sell for —faster.
$364,700
2% more+$7,294
With Zillow Showcase(estimated)$371,994

