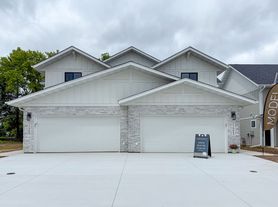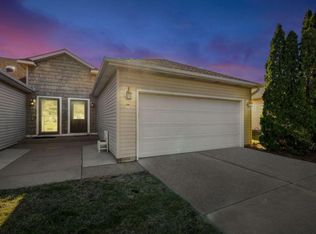Discover Contemporary Living in this Stunning 2023 Modern Rental Home!
Step into the future of rental living with this brand-new, thoughtfully designed modern home, completed in 2023. This property offers a sophisticated and comfortable lifestyle, perfect for those seeking the latest in design, technology, and energy efficiency.
Key Features:
* Striking Modern Architecture: Clean lines, large windows, and a focus on natural light define the exterior, creating an immediate sense of contemporary elegance.
* Open-Concept Floor Plan: The spacious interior seamlessly connects living, dining, and kitchen areas, promoting a sense of flow and ideal for both relaxing and entertaining. High ceilings enhance the airy atmosphere.
* Gourmet Kitchen: A chef's dream, featuring state-of-the-art stainless steel appliances, sleek countertops (quartz or granite are common in modern builds), ample storage space with modern cabinetry, and a large island perfect for casual dining or food preparation.
* Luxurious Bathrooms: Spa-like retreats with contemporary fixtures, stylish tile work, and high-quality vanities. The master ensuite includes a spacious walk-in shower and jacuzzi.
* Smart Home Technology: Experience the convenience of modern living with integrated smart home features. This may include a smart thermostat for energy savings, keyless entry, and pre-wiring for security systems or high-speed internet.
* Energy Efficiency: Built with sustainability in mind, this home likely incorporates energy-efficient windows, insulation, and appliances, leading to lower utility bills and a reduced environmental footprint.
* Comfortable Bedrooms: Generously sized bedrooms with ample closet space and large windows for natural light, providing private and peaceful retreats.
* Outdoor Living Space: Enjoy the outdoors with a patio and deck, perfect for al fresco dining, entertaining guests, or simply unwinding after a long day.
* High-Quality Finishes: On the home's main level, you'll find premium materials and finishes, including durable and attractive hardwood flooring, and carpeting on the 2nd floor and basement.
* Dedicated Workspace: This home is designed with the flexibility for a home office, catering to the rise of remote work.
This 2023 modern rental home is more than just a place to live; it's a statement in contemporary style and a commitment to comfortable, efficient living. Located in Lake Elmo, with easy access to I494, Woodbury, Stillwater, 30 minutes from MSP.
Experience the best of modern design and make this stunning new construction your next rental home.
Contact us today to schedule a viewing!
Note that the tenant is responsible for setting up and paying for all utility services for this property. This includes, but is not limited to, water, sewer, gas, electricity, trash removal, internet, and cable. You will need to transfer these services into your name effective on the lease start date.
We require a [Lease Term, e.g., 12-month] lease agreement. [Mention any other key terms, e.g., pets considered with_ a deposit, no smoking allowed].
If you have any questions or would like to schedule a viewing, please feel free to reply to this email or call us at [Your Phone Number].
We look forward to hearing from you soon!
House for rent
Accepts Zillow applications
$5,900/mo
10675 40th St N, Lake Elmo, MN 55042
6beds
4,568sqft
Price may not include required fees and charges.
Single family residence
Available now
Cats, small dogs OK
Central air
In unit laundry
Attached garage parking
Forced air
What's special
Stylish tile workContemporary fixturesClean linesSleek countertopsStriking modern architectureHigh-quality finishesDedicated workspace
- 6 days |
- -- |
- -- |
Zillow last checked: 12 hours ago
Listing updated: November 18, 2025 at 07:07am
Travel times
Facts & features
Interior
Bedrooms & bathrooms
- Bedrooms: 6
- Bathrooms: 5
- Full bathrooms: 5
Heating
- Forced Air
Cooling
- Central Air
Appliances
- Included: Dishwasher, Dryer, Freezer, Microwave, Oven, Refrigerator, Washer
- Laundry: In Unit
Features
- Flooring: Carpet, Hardwood, Tile
Interior area
- Total interior livable area: 4,568 sqft
Property
Parking
- Parking features: Attached
- Has attached garage: Yes
- Details: Contact manager
Features
- Exterior features: Cable included in rent, Electricity included in rent, Garbage included in rent, Gas included in rent, Heating system: Forced Air, Internet included in rent, Sewage included in rent, Water included in rent
Details
- Parcel number: 1102921430053
Construction
Type & style
- Home type: SingleFamily
- Property subtype: Single Family Residence
Utilities & green energy
- Utilities for property: Cable, Electricity, Garbage, Gas, Internet, Sewage, Water
Community & HOA
Location
- Region: Lake Elmo
Financial & listing details
- Lease term: 1 Year
Price history
| Date | Event | Price |
|---|---|---|
| 8/30/2025 | Listed for rent | $5,900$1/sqft |
Source: Zillow Rentals | ||
| 8/15/2025 | Listing removed | $5,900$1/sqft |
Source: Zillow Rentals | ||
| 7/11/2025 | Price change | $5,900-9.2%$1/sqft |
Source: Zillow Rentals | ||
| 6/2/2025 | Price change | $6,500-9.7%$1/sqft |
Source: Zillow Rentals | ||
| 5/19/2025 | Listed for rent | $7,200$2/sqft |
Source: Zillow Rentals | ||

