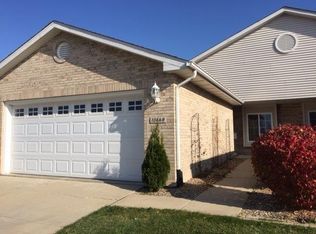Closed
Zestimate®
$284,900
10677 Keystone Ln, Winfield, IN 46307
3beds
1,581sqft
Half Duplex
Built in 2005
5,492.92 Square Feet Lot
$284,900 Zestimate®
$180/sqft
$2,409 Estimated rent
Home value
$284,900
$259,000 - $313,000
$2,409/mo
Zestimate® history
Loading...
Owner options
Explore your selling options
What's special
Maintenance free living, entire interior painted 7/2025, close to shopping, restaurants, I-65 and US Hwy 30. Peace of mind with an entire house Generac Generator installed 2023, water heater is less than 5 years old, roof siding and window screens replaced 2012, all window treatments are included in the sale of the home. 2 car garage insulated, drywalled and was also freshly painted. Home was pre-inspected. The report is on the counter. Accessibility features include 36" doors, accessible toilets, ADA walk-in shower and shower door and a ramp in garage to access home.
Zillow last checked: 8 hours ago
Listing updated: September 09, 2025 at 03:21pm
Listed by:
Nicole Pleasant,
Listing Leaders 219-462-5478,
Laura Koeppen,
Listing Leaders
Bought with:
Donna Pace, RB14015115
BHHS Executive Realty
Roger Pace, RB14026731
BHHS Executive Realty
Source: NIRA,MLS#: 824814
Facts & features
Interior
Bedrooms & bathrooms
- Bedrooms: 3
- Bathrooms: 2
- Full bathrooms: 1
- 3/4 bathrooms: 1
Primary bedroom
- Description: walk-in closet, pocket door, ceiling fan, en-suite handicapped accessible bars in shower, handicapped toilet and 36" wide doors
- Area: 216
- Dimensions: 18.0 x 12.0
Bedroom 2
- Area: 149.81
- Dimensions: 12.75 x 11.75
Bedroom 3
- Description: ceiling fan
- Area: 150.17
- Dimensions: 12.62 x 11.9
Dining room
- Description: cathedral ceiling, ceramic tile flooring
- Area: 153
- Dimensions: 17.0 x 9.0
Foyer
- Area: 121.5
- Dimensions: 18.0 x 6.75
Kitchen
- Description: cathedral ceiling, oak cabinets, skylight, sit three at the counter/breakfast bar
- Area: 197.2
- Dimensions: 17.0 x 11.6
Laundry
- Description: sink, shelving, washer and dryer hook ups
- Area: 78.9
- Dimensions: 13.15 x 6.0
Living room
- Description: cathedral ceiling, ceiling fan, sliding glass door to covered porch
- Area: 340
- Dimensions: 20.0 x 17.0
Heating
- Natural Gas, Forced Air
Appliances
- Included: Dishwasher, Refrigerator, Range Hood, Range, Microwave, Disposal
- Laundry: Gas Dryer Hookup, Washer Hookup, Sink, Main Level, Laundry Room
Features
- Cathedral Ceiling(s), Walk-In Closet(s), Open Floorplan, High Ceilings, Entrance Foyer, Ceiling Fan(s)
- Windows: Blinds
- Has basement: No
- Has fireplace: No
Interior area
- Total structure area: 1,581
- Total interior livable area: 1,581 sqft
- Finished area above ground: 1,581
Property
Parking
- Total spaces: 2
- Parking features: Additional Parking, Concrete, Off Street, Garage Faces Front, Garage Door Opener, Driveway, Attached
- Attached garage spaces: 2
- Has uncovered spaces: Yes
Accessibility
- Accessibility features: Accessible Approach with Ramp, Accessible Full Bath, Accessible Doors, Accessible Bedroom
Features
- Levels: One
- Patio & porch: Covered, Rear Porch
- Exterior features: None
- Pool features: None
- Fencing: Partial
- Has view: Yes
- View description: Neighborhood
Lot
- Size: 5,492 sqft
- Features: Back Yard, Sprinklers In Front, Sprinklers In Rear, Landscaped, Front Yard
Details
- Parcel number: 451705432030000047
- Zoning description: residential
- Special conditions: Standard
Construction
Type & style
- Home type: SingleFamily
- Property subtype: Half Duplex
- Attached to another structure: Yes
Condition
- New construction: No
- Year built: 2005
Utilities & green energy
- Electric: 100 Amp Service, Generator
- Sewer: Public Sewer
- Water: Public
- Utilities for property: Electricity Connected, Sewer Connected, Water Connected, Natural Gas Connected
Community & neighborhood
Security
- Security features: Carbon Monoxide Detector(s), Fire Alarm
Location
- Region: Winfield
- Subdivision: Country Meadows Planned Dev
HOA & financial
HOA
- Has HOA: Yes
- HOA fee: $75 monthly
- Amenities included: Maintenance Grounds, Snow Removal
- Services included: Maintenance Grounds, Snow Removal
- Association name: Country Meadows Winfield
- Association phone: 219-488-7526
Other
Other facts
- Listing agreement: Exclusive Right To Sell
- Listing terms: Cash,VA Loan,FHA,Conventional
Price history
| Date | Event | Price |
|---|---|---|
| 9/9/2025 | Sold | $284,900-1.7%$180/sqft |
Source: | ||
| 8/22/2025 | Pending sale | $289,900$183/sqft |
Source: | ||
| 7/24/2025 | Listed for sale | $289,900$183/sqft |
Source: | ||
Public tax history
| Year | Property taxes | Tax assessment |
|---|---|---|
| 2024 | $2,595 +6.3% | $269,900 +13.7% |
| 2023 | $2,442 +12.1% | $237,300 +7.7% |
| 2022 | $2,178 +18.4% | $220,300 +10.1% |
Find assessor info on the county website
Neighborhood: Winfield
Nearby schools
GreatSchools rating
- 7/10Jerry Ross Elementary SchoolGrades: 3-5Distance: 1 mi
- 7/10Robert Taft Middle SchoolGrades: 6-8Distance: 2.5 mi
- 10/10Crown Point High SchoolGrades: 9-12Distance: 6.7 mi

Get pre-qualified for a loan
At Zillow Home Loans, we can pre-qualify you in as little as 5 minutes with no impact to your credit score.An equal housing lender. NMLS #10287.
Sell for more on Zillow
Get a free Zillow Showcase℠ listing and you could sell for .
$284,900
2% more+ $5,698
With Zillow Showcase(estimated)
$290,598