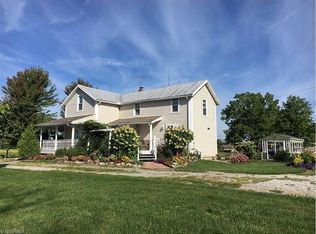Sold for $320,000
$320,000
10677 Moss Rd, Lodi, OH 44254
3beds
2,704sqft
Single Family Residence
Built in 1997
4.82 Acres Lot
$330,400 Zestimate®
$118/sqft
$2,336 Estimated rent
Home value
$330,400
$291,000 - $377,000
$2,336/mo
Zestimate® history
Loading...
Owner options
Explore your selling options
What's special
The property spans over 4 acres and features a 4-stall horse barn
(approximately 40x50) equipped with electric power and water, disconnected
electrical wire fencing, and a spacious additional outbuilding.
The house's flooring system was upgraded to a floating wooden design. Note:
All subflooring was addressed during this process. The bathroom is adorned
with ceramic tiles and various enhancements.
J.A. Kilby Construction waterproofed the exterior of the 12-course deep
block basement walls from the outside of the home. A Kinetico(r) 2030s
non-electric Water Softening system was also installed, typically lasting 20
years or more with a warranty (2030). Nine years ago, the electrical panel,
hot water tank, and air conditioner were updated to a 220-amp service.
Additionally, the seller installed a new submersible well water pump a few
years ago (3-5 years), as noted (see supplements). A submersible well pump
generally lasts between 10 and 15 years, although some can last up to 20
years with proper care. The exact lifespan is influenced by water quality,
usage, and maintenance.
Recently, the seller installed a new aeration motor in the aerobic septic
system. French drains were also installed, covering the exterior structures,
including the house, barn, and outbuilding. The drains drain into the creek
at the front of the property, and rainwater from the roof also drains into
the French drain.
Zillow last checked: 8 hours ago
Listing updated: July 01, 2025 at 09:35am
Listing Provided by:
Muncie Moreno munciemo2@gmail.com330-360-7193,
Russell Real Estate Services
Bought with:
Jennifer Paul, 2015005520
Keller Williams Elevate
Source: MLS Now,MLS#: 5125250 Originating MLS: Akron Cleveland Association of REALTORS
Originating MLS: Akron Cleveland Association of REALTORS
Facts & features
Interior
Bedrooms & bathrooms
- Bedrooms: 3
- Bathrooms: 2
- Full bathrooms: 2
- Main level bathrooms: 2
- Main level bedrooms: 3
Primary bedroom
- Description: Flooring: Wood
- Level: First
- Dimensions: 15 x 12
Bedroom
- Description: Flooring: Wood
- Level: First
- Dimensions: 12 x 12
Bedroom
- Description: Flooring: Wood
- Level: First
- Dimensions: 12 x 10
Dining room
- Description: Flooring: Wood
- Level: First
- Dimensions: 12 x 11
Kitchen
- Description: Kitchen appliances stay,Flooring: Wood
- Level: First
- Dimensions: 12 x 10
Laundry
- Description: Flooring: Wood
- Level: First
- Dimensions: 8 x 7
Living room
- Description: Ceiling paddle lights,Flooring: Wood
- Level: First
- Dimensions: 19 x 13
Other
- Description: Could be 4 to 6 car garage,Flooring: Dirt
- Level: First
Workshop
- Description: 4 horse stall w/water & electric,Flooring: Dirt
- Level: First
Heating
- Forced Air, Gas, Propane
Cooling
- Central Air
Appliances
- Included: Dryer, Dishwasher, Microwave, Range, Refrigerator, Water Softener, Washer
- Laundry: Washer Hookup, Electric Dryer Hookup, Main Level, Laundry Room, Multiple Locations
Features
- Ceiling Fan(s), High Speed Internet, Recessed Lighting, Walk-In Closet(s)
- Windows: Drapes, Screens
- Basement: Full,Partially Finished,Sump Pump
- Has fireplace: No
Interior area
- Total structure area: 2,704
- Total interior livable area: 2,704 sqft
- Finished area above ground: 1,352
- Finished area below ground: 1,352
Property
Parking
- Parking features: Additional Parking, Gravel, No Garage
Features
- Levels: One
- Stories: 1
- Patio & porch: Covered, Front Porch
- Exterior features: Gas Grill, Storage
- Has view: Yes
- View description: Pasture, Creek/Stream
- Has water view: Yes
- Water view: Creek/Stream
Lot
- Size: 4.82 Acres
- Features: Back Yard, Farm, Front Yard, Horse Property, Pasture
Details
- Additional structures: Barn(s), Outbuilding
- Parcel number: 00409C43017
- Horses can be raised: Yes
- Horse amenities: Barn
Construction
Type & style
- Home type: SingleFamily
- Architectural style: Ranch
- Property subtype: Single Family Residence
Materials
- Block
- Foundation: Block
- Roof: Asphalt,Fiberglass
Condition
- Year built: 1997
Details
- Warranty included: Yes
Utilities & green energy
- Sewer: Aerobic Septic
- Water: Well
Community & neighborhood
Security
- Security features: Smoke Detector(s)
Location
- Region: Lodi
- Subdivision: Chatham 08
Other
Other facts
- Listing terms: Cash,Conventional,FHA,USDA Loan,VA Loan
Price history
| Date | Event | Price |
|---|---|---|
| 6/27/2025 | Sold | $320,000-11.1%$118/sqft |
Source: | ||
| 6/3/2025 | Pending sale | $359,900$133/sqft |
Source: | ||
| 5/23/2025 | Listed for sale | $359,900+295%$133/sqft |
Source: | ||
| 5/18/2017 | Sold | $91,125-4.1%$34/sqft |
Source: | ||
| 3/23/2017 | Pending sale | $95,000$35/sqft |
Source: RE/MAX Omega #3862054 Report a problem | ||
Public tax history
| Year | Property taxes | Tax assessment |
|---|---|---|
| 2024 | $3,252 -0.5% | $86,380 |
| 2023 | $3,269 -2.4% | $86,380 |
| 2022 | $3,349 +15.6% | $86,380 +29% |
Find assessor info on the county website
Neighborhood: 44254
Nearby schools
GreatSchools rating
- 6/10Cloverleaf Elementary SchoolGrades: PK-5Distance: 6 mi
- 8/10Cloverleaf Middle SchoolGrades: 6-8Distance: 6.2 mi
- 7/10Cloverleaf High SchoolGrades: 9-12Distance: 6 mi
Schools provided by the listing agent
- District: Cloverleaf LSD - 5204
Source: MLS Now. This data may not be complete. We recommend contacting the local school district to confirm school assignments for this home.
Get a cash offer in 3 minutes
Find out how much your home could sell for in as little as 3 minutes with a no-obligation cash offer.
Estimated market value
$330,400
