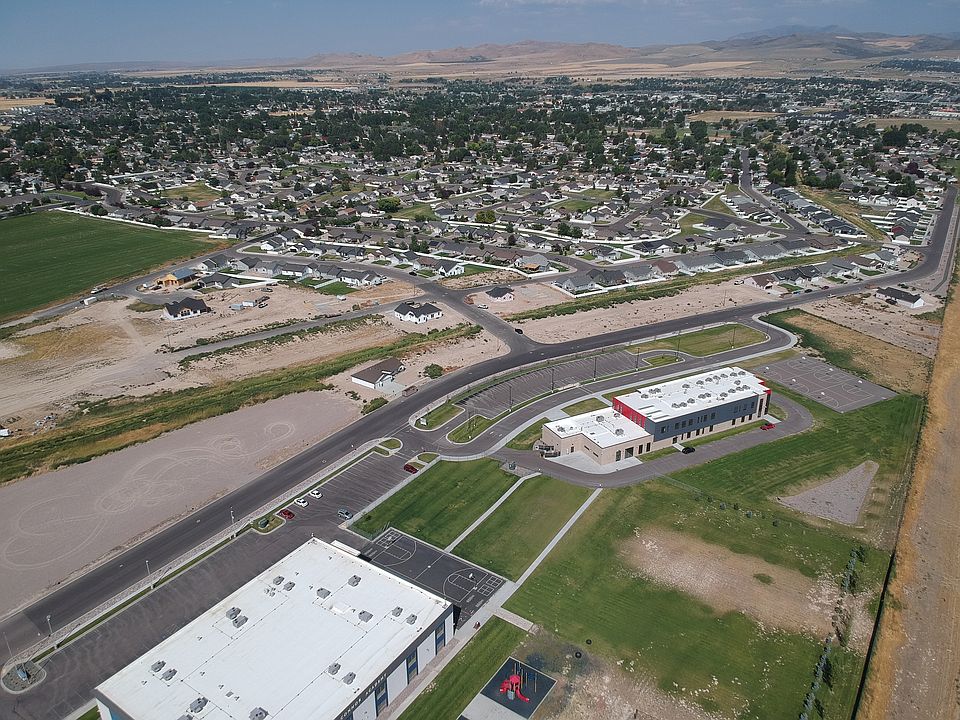Builder says get this home gone, he wants to build more homes! So he Reduced the price & is still willing work with the buyer to BUY DOWN THE RATE for a more comfortable payment, or help w/ closing costs! This home is ready for you! Need a Finished basement? The Builder is offering a special price to finish the basement! Ask your agent for details!! With a thoughtful floor plan that brings in natural light all day through the charming gable window. Enjoy privacy and comfort with no shared bedroom walls, a split floor plan, and a private entry that opens into the spacious living area at the back of the home. The vinyl-fenced yard backs to a canal, offering a peaceful buffer between you & the neighbors. Features You’ll Love: Granite countertops throughout, Soft-close drawers & pull-out cabinetry in the kitchen, cold Storage and room for a large family room, 3 more bedrooms and a bath in the unfinished basement! Fiber internet for lightning-fast connection, Irrigation water available, .16-acre lot with a lovely patio space! SPECIAL FINANCING available for homes in Academy Acres — Ask your agent for details
Active
Special offer
$419,900
1068 Alpine Ave, Pocatello, ID 83202
3beds
2,982sqft
Single Family Residence
Built in 2024
6,969.6 Square Feet Lot
$425,200 Zestimate®
$141/sqft
$4/mo HOA
What's special
Split floor planBacks to a canalLovely patio spacePrivate entryCharming gable windowCold storagePrivacy and comfort
- 131 days
- on Zillow |
- 347 |
- 18 |
Zillow last checked: 7 hours ago
Listing updated: August 14, 2025 at 10:56am
Listed by:
Elizabeth Rutger 208-681-5189,
Keller Williams Realty East Idaho
Source: PCTMLS,MLS#: 578939
Travel times
Schedule tour
Facts & features
Interior
Bedrooms & bathrooms
- Bedrooms: 3
- Bathrooms: 2
- Full bathrooms: 2
- Main level bathrooms: 2
- Main level bedrooms: 3
Rooms
- Room types: Pantry
Dining room
- Description: Main Level Dining Room(s): 1
- Level: Main
Kitchen
- Description: Main Level Kitchen(s): 1
- Level: Main
Living room
- Description: Main Level Living Room(s): 1
- Level: Main
Heating
- Natural Gas, Forced Air
Cooling
- Central Air
Appliances
- Included: Dishwasher, Microwave, Other, Range/Oven
- Laundry: Main Level
Features
- Walk-In Closet(s)
- Basement: Crawl Space
- Has fireplace: No
Interior area
- Total structure area: 2,982
- Total interior livable area: 2,982 sqft
Property
Parking
- Total spaces: 2
- Parking features: Attached, Driveway
- Attached garage spaces: 2
Features
- Patio & porch: One
- Fencing: None
Lot
- Size: 6,969.6 Square Feet
- Features: Low Traffic, Near Mall/Shopping
Details
- Additional structures: None
- Zoning description: City Zoning: Residential,County Zoning: Residential Suburban
Construction
Type & style
- Home type: SingleFamily
- Architectural style: Ranch
- Property subtype: Single Family Residence
Materials
- Stone, Vinyl, Frame
- Foundation: Concrete Perimeter
- Roof: Architectural
Condition
- New construction: Yes
- Year built: 2024
Details
- Builder name: K5 Construction
Utilities & green energy
- Electric: Idaho Power
- Sewer: Public Sewer
- Water: Public
Community & HOA
Community
- Subdivision: Academy Acres
HOA
- Has HOA: Yes
- Amenities included: Walking Path, Common Area
- HOA fee: $50 annually
Location
- Region: Pocatello
Financial & listing details
- Price per square foot: $141/sqft
- Date on market: 4/16/2025
- Listing terms: Cash,Conventional,FHA,VA Loan
- Electric utility on property: Yes

1777 E. Clark #113, Pocatello, ID 83201
Builder will give Buyer 3% Concessions
Please feel free to call to set up an appointment time that will work for both of us. Easy to show!Source: K5 Construction
