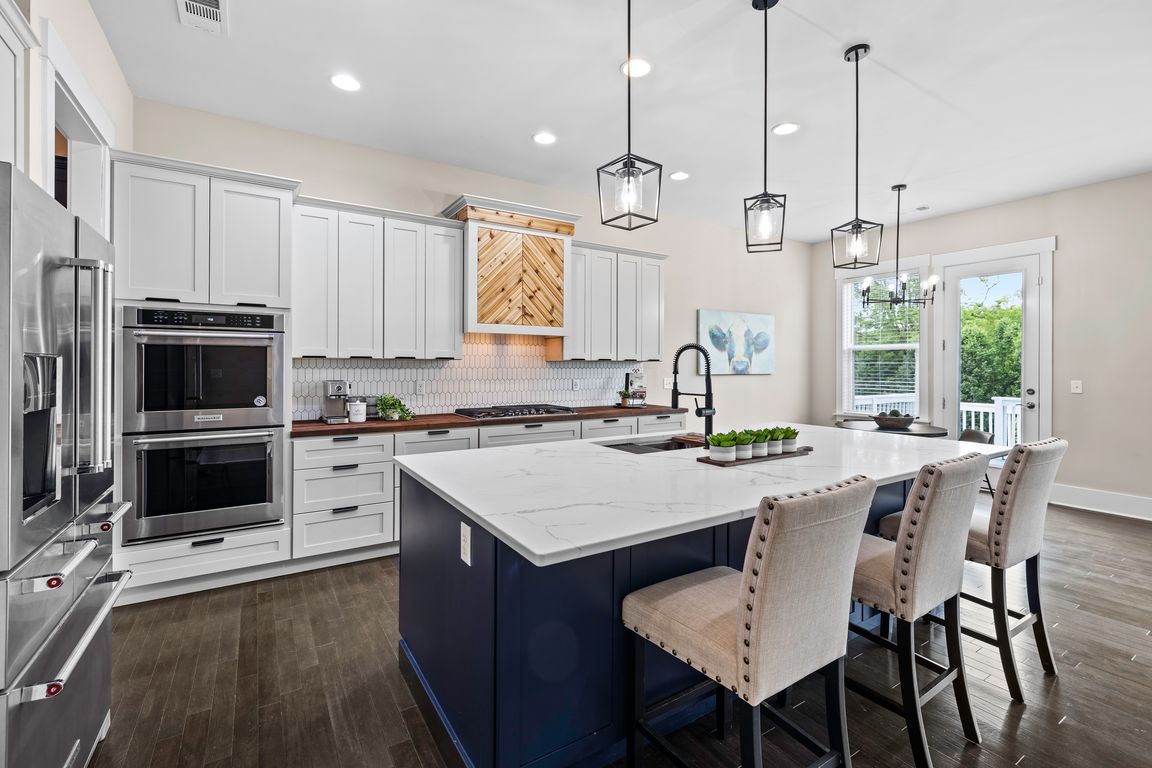
Active
$1,100,000
5beds
4,251sqft
1068 Amelia Park Dr, Franklin, TN 37067
5beds
4,251sqft
Single family residence, residential
Built in 2018
8,276 sqft
2 Attached garage spaces
$259 price/sqft
$80 monthly HOA fee
What's special
Cozy fireplacePrivate home officeExercise roomLarge islandWalk-in pantrySerene tree-lined backyardSpa-like bath
$10,000 incentive being offered to buyers! Welcome to 1068 Amelia Park Drive, a stunning home in the heart of Franklin, TN, that perfectly blends farmhouse charm with modern comfort. This beautifully crafted residence offers 4,251 square feet of thoughtfully designed living space, featuring 5 spacious bedrooms and 3.5 luxurious bathrooms. A ...
- 37 days |
- 1,115 |
- 34 |
Likely to sell faster than
Source: RealTracs MLS as distributed by MLS GRID,MLS#: 2986684
Travel times
Kitchen
Living Room
Primary Bedroom
Zillow last checked: 7 hours ago
Listing updated: October 05, 2025 at 02:02pm
Listing Provided by:
David Alan Fountain, ABR®, CNE®, CRS®, SRS®, CLE® 321-279-3634,
Synergy Realty Network, LLC 615-371-2424
Source: RealTracs MLS as distributed by MLS GRID,MLS#: 2986684
Facts & features
Interior
Bedrooms & bathrooms
- Bedrooms: 5
- Bathrooms: 4
- Full bathrooms: 3
- 1/2 bathrooms: 1
Bedroom 1
- Features: Suite
- Level: Suite
- Area: 224 Square Feet
- Dimensions: 16x14
Bedroom 2
- Features: Bath
- Level: Bath
- Area: 132 Square Feet
- Dimensions: 12x11
Bedroom 3
- Features: Bath
- Level: Bath
- Area: 132 Square Feet
- Dimensions: 12x11
Bedroom 4
- Features: Walk-In Closet(s)
- Level: Walk-In Closet(s)
- Area: 132 Square Feet
- Dimensions: 12x11
Primary bathroom
- Features: Double Vanity
- Level: Double Vanity
Den
- Features: Separate
- Level: Separate
- Area: 121 Square Feet
- Dimensions: 11x11
Dining room
- Features: Formal
- Level: Formal
- Area: 143 Square Feet
- Dimensions: 13x11
Other
- Features: Sewing Room
- Level: Sewing Room
- Area: 120 Square Feet
- Dimensions: 12x10
Kitchen
- Area: 168 Square Feet
- Dimensions: 14x12
Living room
- Features: Great Room
- Level: Great Room
- Area: 288 Square Feet
- Dimensions: 18x16
Other
- Features: Bedroom 5
- Level: Bedroom 5
- Area: 238 Square Feet
- Dimensions: 17x14
Other
- Features: Exercise Room
- Level: Exercise Room
- Area: 240 Square Feet
- Dimensions: 16x15
Recreation room
- Features: Basement Level
- Level: Basement Level
- Area: 442 Square Feet
- Dimensions: 26x17
Heating
- Central, Natural Gas
Cooling
- Ceiling Fan(s), Central Air, Electric
Appliances
- Included: Built-In Electric Oven, Double Oven, Cooktop, Gas Range, Dishwasher, Disposal, Refrigerator, Stainless Steel Appliance(s)
- Laundry: Electric Dryer Hookup, Washer Hookup
Features
- Kitchen Island
- Flooring: Carpet, Wood, Tile
- Basement: Full,Finished
- Number of fireplaces: 1
- Fireplace features: Gas, Living Room
Interior area
- Total structure area: 4,251
- Total interior livable area: 4,251 sqft
- Finished area above ground: 3,102
- Finished area below ground: 1,149
Video & virtual tour
Property
Parking
- Total spaces: 6
- Parking features: Garage Door Opener, Garage Faces Front, Concrete, Driveway
- Attached garage spaces: 2
- Uncovered spaces: 4
Features
- Levels: Three Or More
- Stories: 2
- Patio & porch: Porch, Covered, Deck
Lot
- Size: 8,276.4 Square Feet
- Dimensions: 67.5 x 130
Details
- Parcel number: 094080F E 00800 00014080F
- Special conditions: Standard
Construction
Type & style
- Home type: SingleFamily
- Architectural style: Cottage
- Property subtype: Single Family Residence, Residential
Materials
- Stone
- Roof: Asphalt
Condition
- New construction: No
- Year built: 2018
Utilities & green energy
- Sewer: Public Sewer
- Water: Public
- Utilities for property: Electricity Available, Natural Gas Available, Water Available
Green energy
- Energy efficient items: Thermostat
- Indoor air quality: Contaminant Control
Community & HOA
Community
- Security: Carbon Monoxide Detector(s), Smoke Detector(s)
- Subdivision: Amelia Park Sec4
HOA
- Has HOA: Yes
- HOA fee: $80 monthly
Location
- Region: Franklin
Financial & listing details
- Price per square foot: $259/sqft
- Tax assessed value: $655,800
- Annual tax amount: $3,535
- Date on market: 9/2/2025
- Electric utility on property: Yes