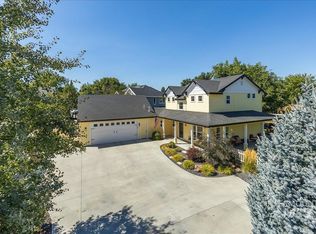Sold
Price Unknown
1068 E Carter St, Boise, ID 83706
4beds
3baths
2,218sqft
Single Family Residence
Built in 2010
0.37 Acres Lot
$787,300 Zestimate®
$--/sqft
$3,294 Estimated rent
Home value
$787,300
$732,000 - $842,000
$3,294/mo
Zestimate® history
Loading...
Owner options
Explore your selling options
What's special
Private, waterfront property w/ foothills views on over 1/3 acre at the end of a cul-de-sac within walking distance of schools, restaurants, shopping, Bown Crossing, & the Boise River Greenbelt! Enjoy the sounds & sights of nature from the wrap-around covered porch. The serene yard was professionally designed & landscaped by FarWest & comes complete w/ a water feature, garden space, multiple patio entertaining areas, a storage shed, & ample RV Parking for all of your toys. This lovely home features updated interior/exterior paint, hickory hrdwd floors, dual zoned HVAC, a central vac system, a gas fireplace, & surround sound inside & out. The floor plan offers a great room for entertaining, plus an office & den. The primary suite includes a full tiled shower, dual vanities, & a lrg walk-in closet. Potential to convert/remodel the approximate 300-square-feet of unfinished area (not included in the 2218 of finished sqft) above the garage to a rec room or separate living quarters -- the possibilities are endless.
Zillow last checked: 8 hours ago
Listing updated: August 13, 2025 at 02:44pm
Listed by:
Edenn Jablonski 208-869-2388,
Coldwell Banker Tomlinson
Bought with:
Julia Goodnoe
O2 Real Estate Group
Source: IMLS,MLS#: 98946334
Facts & features
Interior
Bedrooms & bathrooms
- Bedrooms: 4
- Bathrooms: 3
- Main level bedrooms: 1
Primary bedroom
- Level: Upper
- Area: 195
- Dimensions: 15 x 13
Bedroom 2
- Level: Upper
- Area: 130
- Dimensions: 13 x 10
Bedroom 3
- Level: Upper
- Area: 120
- Dimensions: 12 x 10
Bedroom 4
- Level: Main
- Area: 132
- Dimensions: 12 x 11
Kitchen
- Level: Main
- Area: 140
- Dimensions: 14 x 10
Living room
- Level: Main
- Area: 304
- Dimensions: 19 x 16
Office
- Level: Main
- Area: 121
- Dimensions: 11 x 11
Heating
- Forced Air, Natural Gas
Cooling
- Central Air
Appliances
- Included: Gas Water Heater, Dishwasher, Disposal, Microwave, Oven/Range Freestanding, Refrigerator, Washer, Dryer
Features
- Bath-Master, Den/Office, Family Room, Great Room, Double Vanity, Central Vacuum Plumbed, Walk-In Closet(s), Breakfast Bar, Pantry, Granite Counters, Number of Baths Upper Level: 2
- Flooring: Hardwood, Tile, Carpet
- Has basement: No
- Number of fireplaces: 1
- Fireplace features: One, Gas
Interior area
- Total structure area: 2,218
- Total interior livable area: 2,218 sqft
- Finished area above ground: 2,218
- Finished area below ground: 0
Property
Parking
- Total spaces: 2
- Parking features: Attached, RV Access/Parking, Driveway
- Attached garage spaces: 2
- Has uncovered spaces: Yes
- Details: Garage: 26x28
Features
- Levels: Two
- Patio & porch: Covered Patio/Deck
- Fencing: Metal,Vinyl
- Has view: Yes
- Waterfront features: Waterfront, Irrigation Canal/Ditch
Lot
- Size: 0.37 Acres
- Features: 10000 SF - .49 AC, Garden, Views, Auto Sprinkler System, Drip Sprinkler System, Full Sprinkler System
Details
- Additional structures: Shed(s)
- Parcel number: R3432380040
- Zoning: R-1C
Construction
Type & style
- Home type: SingleFamily
- Property subtype: Single Family Residence
Materials
- Frame, HardiPlank Type
- Foundation: Crawl Space
- Roof: Composition,Architectural Style
Condition
- Year built: 2010
Utilities & green energy
- Water: Public
- Utilities for property: Sewer Connected, Cable Connected
Community & neighborhood
Location
- Region: Boise
- Subdivision: Hank Hugh
Other
Other facts
- Listing terms: Cash,Conventional,VA Loan
- Ownership: Fee Simple,Fractional Ownership: No
Price history
Price history is unavailable.
Public tax history
| Year | Property taxes | Tax assessment |
|---|---|---|
| 2024 | $6,524 +30% | $623,300 -8.8% |
| 2023 | $5,017 +12.9% | $683,200 -2.7% |
| 2022 | $4,443 +3.9% | $702,500 +32.4% |
Find assessor info on the county website
Neighborhood: Southeast Boise
Nearby schools
GreatSchools rating
- 8/10Liberty Elementary SchoolGrades: PK-6Distance: 0.6 mi
- 8/10Les Bois Junior High SchoolGrades: 6-9Distance: 2.6 mi
- 9/10Timberline High SchoolGrades: 10-12Distance: 0.3 mi
Schools provided by the listing agent
- Elementary: White Pine - Boise
- Middle: Les Bois
- High: Timberline
- District: Boise School District #1
Source: IMLS. This data may not be complete. We recommend contacting the local school district to confirm school assignments for this home.
