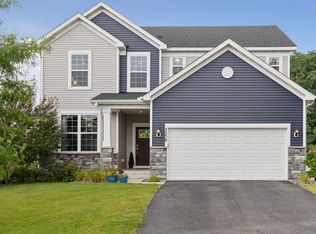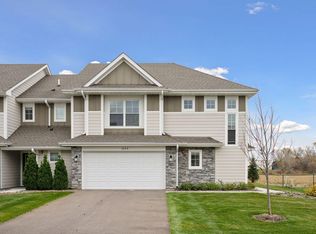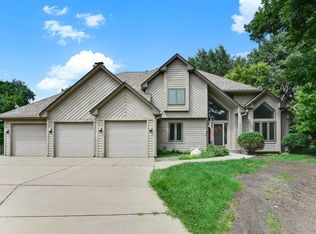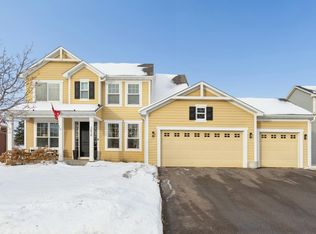Beautiful 2-story home located in the highly sought-after Wayzata school district! This well-maintained property offers a bright, inviting layout perfect for both everyday living and entertaining. Enjoy a maintenance-free deck overlooking the fully fenced backyard, complete with a stylish iron fence that adds both charm and durability. With spacious living areas, comfortable bedrooms, and a prime location near parks, shopping, and dining, this home is the perfect blend of convenience and comfort.
Pending
Price cut: $15.1K (11/11)
$649,900
1068 Jubert Trl, Hamel, MN 55340
4beds
3,307sqft
Est.:
Single Family Residence
Built in 2014
8,276.4 Square Feet Lot
$636,100 Zestimate®
$197/sqft
$64/mo HOA
What's special
- 115 days |
- 331 |
- 1 |
Zillow last checked: 8 hours ago
Listing updated: November 20, 2025 at 12:28pm
Listed by:
Stephanie Houghton 612-708-6547,
First Impressions Home Group
Source: NorthstarMLS as distributed by MLS GRID,MLS#: 6778166
Facts & features
Interior
Bedrooms & bathrooms
- Bedrooms: 4
- Bathrooms: 3
- Full bathrooms: 2
- 1/2 bathrooms: 1
Rooms
- Room types: Living Room, Dining Room, Kitchen, Office, Bedroom 1, Bedroom 2, Bedroom 3, Bedroom 4
Bedroom 1
- Level: Upper
- Area: 182 Square Feet
- Dimensions: 14x13
Bedroom 2
- Level: Upper
- Area: 169 Square Feet
- Dimensions: 13x13
Bedroom 3
- Level: Upper
- Area: 120 Square Feet
- Dimensions: 10x12
Bedroom 4
- Level: Upper
- Area: 154 Square Feet
- Dimensions: 11x14
Dining room
- Level: Main
- Area: 140 Square Feet
- Dimensions: 10x14
Kitchen
- Level: Main
- Area: 143 Square Feet
- Dimensions: 11x13
Living room
- Level: Main
- Area: 221 Square Feet
- Dimensions: 17x13
Office
- Level: Main
- Area: 121 Square Feet
- Dimensions: 11x11
Heating
- Forced Air
Cooling
- Central Air
Appliances
- Included: Dishwasher, Dryer, Microwave, Range, Refrigerator, Washer, Water Softener Owned
Features
- Basement: Daylight,Drain Tiled,Sump Pump,Unfinished
- Has fireplace: No
Interior area
- Total structure area: 3,307
- Total interior livable area: 3,307 sqft
- Finished area above ground: 2,219
- Finished area below ground: 0
Property
Parking
- Total spaces: 3
- Parking features: Attached, Asphalt, Heated Garage, Insulated Garage
- Attached garage spaces: 3
- Details: Garage Dimensions (31x22)
Accessibility
- Accessibility features: None
Features
- Levels: Two
- Stories: 2
- Patio & porch: Composite Decking, Deck
- Pool features: None
- Fencing: Split Rail
Lot
- Size: 8,276.4 Square Feet
- Dimensions: 65 x 125 x 65 x 125
Details
- Foundation area: 1088
- Parcel number: 0211823430050
- Zoning description: Residential-Single Family
Construction
Type & style
- Home type: SingleFamily
- Property subtype: Single Family Residence
Materials
- Engineered Wood, Vinyl Siding, Frame
- Roof: Pitched
Condition
- Age of Property: 11
- New construction: No
- Year built: 2014
Utilities & green energy
- Electric: Circuit Breakers
- Gas: Natural Gas
- Sewer: City Sewer/Connected
- Water: City Water/Connected
Community & HOA
Community
- Subdivision: Fields Of Medina
HOA
- Has HOA: Yes
- Amenities included: In-Ground Sprinkler System
- Services included: Other, Professional Mgmt
- HOA fee: $763 annually
- HOA name: Compass Management Group
- HOA phone: 612-888-4710
Location
- Region: Hamel
Financial & listing details
- Price per square foot: $197/sqft
- Tax assessed value: $578,200
- Annual tax amount: $7,043
- Date on market: 8/26/2025
- Cumulative days on market: 95 days
- Road surface type: Paved
Estimated market value
$636,100
$604,000 - $668,000
$3,401/mo
Price history
Price history
| Date | Event | Price |
|---|---|---|
| 11/20/2025 | Pending sale | $649,900$197/sqft |
Source: | ||
| 11/11/2025 | Price change | $649,900-2.3%$197/sqft |
Source: | ||
| 9/30/2025 | Price change | $665,000-2.2%$201/sqft |
Source: | ||
| 9/3/2025 | Listed for sale | $679,900+70.6%$206/sqft |
Source: | ||
| 6/3/2014 | Sold | $398,597$121/sqft |
Source: Public Record Report a problem | ||
Public tax history
Public tax history
| Year | Property taxes | Tax assessment |
|---|---|---|
| 2025 | $7,043 +12.9% | $578,200 -9.7% |
| 2024 | $6,239 +0.9% | $640,600 +7.6% |
| 2023 | $6,182 +8% | $595,300 +3.9% |
Find assessor info on the county website
BuyAbility℠ payment
Est. payment
$4,017/mo
Principal & interest
$3114
Property taxes
$612
Other costs
$291
Climate risks
Neighborhood: 55340
Nearby schools
GreatSchools rating
- 8/10Greenwood Elementary SchoolGrades: K-5Distance: 2.9 mi
- 8/10Wayzata West Middle SchoolGrades: 6-8Distance: 5.6 mi
- 10/10Wayzata High SchoolGrades: 9-12Distance: 2 mi
- Loading




