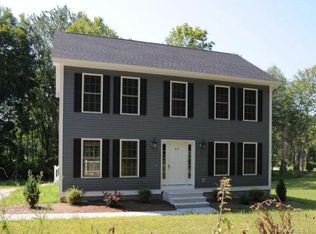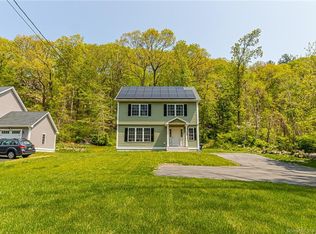Sold for $475,000
$475,000
1068 Long Cove Road, Ledyard, CT 06335
3beds
1,872sqft
Single Family Residence
Built in 2018
0.33 Acres Lot
$510,000 Zestimate®
$254/sqft
$3,014 Estimated rent
Home value
$510,000
$449,000 - $576,000
$3,014/mo
Zestimate® history
Loading...
Owner options
Explore your selling options
What's special
Welcome to your dream home! This beautifully maintained 3 bdrm, 2.5 bath home built in 2018 offers a perfect blend of comfort and style. Open floor plan with hardwood floors on the main level creates an inviting atmosphere perfect for entertaining. The kitchen provides a center island with plenty of cabinets and ample counter space. Step outside to your private patio and fenced backyard, ideal for the safety of your pets. Enjoy comfort and convenience with central air and efficient hydro propane heat. The one car garage provides added convenience and additional storage. The full basement could be finished for additional living space. Located just off Route 12 close to shopping and the Subase. Don't miss out on this opportunity! Schedule a viewing and experience all this home has to offer.
Zillow last checked: 8 hours ago
Listing updated: December 13, 2024 at 09:25am
Listed by:
Susan Barnhouser 860-908-5905,
RE/MAX Legends 860-451-8000
Bought with:
Kimberly Pope Kettlety, RES.0547990
Coldwell Banker Coastal Homes
Source: Smart MLS,MLS#: 24049882
Facts & features
Interior
Bedrooms & bathrooms
- Bedrooms: 3
- Bathrooms: 3
- Full bathrooms: 2
- 1/2 bathrooms: 1
Primary bedroom
- Features: Full Bath, Walk-In Closet(s), Wall/Wall Carpet
- Level: Upper
Bedroom
- Level: Upper
Bedroom
- Level: Upper
Family room
- Features: Hardwood Floor
- Level: Main
Kitchen
- Features: Granite Counters, Kitchen Island, Hardwood Floor
- Level: Main
Living room
- Features: Hardwood Floor
- Level: Main
Heating
- Hydro Air, Propane
Cooling
- Central Air
Appliances
- Included: Gas Range, Microwave, Refrigerator, Dishwasher, Electric Water Heater, Water Heater
- Laundry: Main Level
Features
- Open Floorplan
- Windows: Thermopane Windows
- Basement: Full,Unfinished
- Attic: Access Via Hatch
- Has fireplace: No
Interior area
- Total structure area: 1,872
- Total interior livable area: 1,872 sqft
- Finished area above ground: 1,872
Property
Parking
- Total spaces: 2
- Parking features: Attached, Paved, Driveway, Garage Door Opener
- Attached garage spaces: 1
- Has uncovered spaces: Yes
Features
- Patio & porch: Patio
Lot
- Size: 0.33 Acres
- Features: Level
Details
- Additional structures: Shed(s)
- Parcel number: 2694990
- Zoning: R40
Construction
Type & style
- Home type: SingleFamily
- Architectural style: Colonial
- Property subtype: Single Family Residence
Materials
- Vinyl Siding
- Foundation: Concrete Perimeter
- Roof: Asphalt
Condition
- New construction: No
- Year built: 2018
Utilities & green energy
- Sewer: Septic Tank
- Water: Public
Green energy
- Energy efficient items: Windows
Community & neighborhood
Community
- Community features: Medical Facilities, Shopping/Mall
Location
- Region: Gales Ferry
- Subdivision: Flat Brook
Price history
| Date | Event | Price |
|---|---|---|
| 12/12/2024 | Sold | $475,000+13.1%$254/sqft |
Source: | ||
| 10/4/2024 | Pending sale | $420,000$224/sqft |
Source: | ||
| 9/30/2024 | Listed for sale | $420,000+44.8%$224/sqft |
Source: | ||
| 6/14/2019 | Sold | $290,000$155/sqft |
Source: | ||
Public tax history
| Year | Property taxes | Tax assessment |
|---|---|---|
| 2025 | $7,644 +8.2% | $201,320 +0.3% |
| 2024 | $7,064 +1.9% | $200,620 |
| 2023 | $6,933 +2.8% | $200,620 |
Find assessor info on the county website
Neighborhood: Gales Ferry
Nearby schools
GreatSchools rating
- 5/10Juliet W. Long SchoolGrades: 3-5Distance: 2.8 mi
- 4/10Ledyard Middle SchoolGrades: 6-8Distance: 2.9 mi
- 5/10Ledyard High SchoolGrades: 9-12Distance: 4.8 mi
Schools provided by the listing agent
- High: Ledyard
Source: Smart MLS. This data may not be complete. We recommend contacting the local school district to confirm school assignments for this home.
Get pre-qualified for a loan
At Zillow Home Loans, we can pre-qualify you in as little as 5 minutes with no impact to your credit score.An equal housing lender. NMLS #10287.
Sell for more on Zillow
Get a Zillow Showcase℠ listing at no additional cost and you could sell for .
$510,000
2% more+$10,200
With Zillow Showcase(estimated)$520,200

