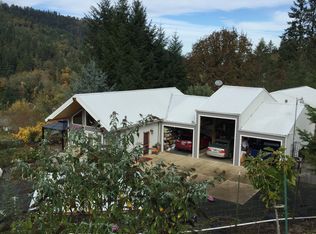Country Estate on 8.5 acres of gorgeous view property fenced, x-fenced features custom ranch style home, w/pool, shop & equipment barn. Home has been beautifully updated new roof, new paint in and out, gourmet kitchen incl quartz counters newer dbl ovens,cooking island, pantry, large sunken living room with fireplace, family room with pellet stove, huge master suite with 10X 11 walk-in closet, master bath-large two head shower, spacious bedrooms, office, 36X40 shop with 2nd office & 1/2 bath.
This property is off market, which means it's not currently listed for sale or rent on Zillow. This may be different from what's available on other websites or public sources.
