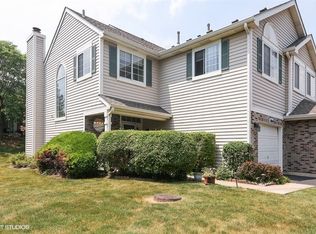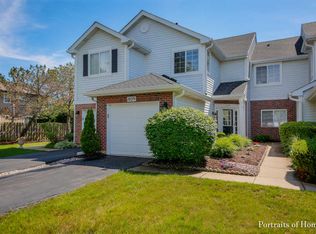Closed
$280,000
1068 Ripple Rdg #0, Darien, IL 60561
2beds
1,273sqft
Townhouse, Single Family Residence
Built in 1994
38.33 Acres Lot
$284,500 Zestimate®
$220/sqft
$2,428 Estimated rent
Home value
$284,500
$259,000 - $310,000
$2,428/mo
Zestimate® history
Loading...
Owner options
Explore your selling options
What's special
Welcome to 1068 Ripple Ridge Drive in the desirable Reflections subdivision of Darien! This 2-story townhome offers 2 spacious bedrooms, 2.1 baths, and 1,270 sq ft of comfortable living space with peaceful pond views right out your back windows-nature and serenity without leaving home. Freshly painted and professionally cleaned, the carpets show some staining. The kitchen features a functional layout with a cleaned (not new) refrigerator and stove, and an adjacent dining area perfect for casual meals. In-unit laundry, an attached garage, and brand new central heating and air provide everyday comfort and convenience. Darien is known for its welcoming community, great schools, and unbeatable location-just minutes from I-55, shopping, dining, and local parks. This home is move-in ready with room for personal touches. A solid choice for anyone seeking value, comfort, and a little slice of pondside peace.
Zillow last checked: 8 hours ago
Listing updated: August 15, 2025 at 10:01am
Listing courtesy of:
Stephen Haas 630-675-8400,
RE/MAX Suburban
Bought with:
Neringa Koller, ABR,PSA,SRS
American Brokers Real Estate
Source: MRED as distributed by MLS GRID,MLS#: 12413673
Facts & features
Interior
Bedrooms & bathrooms
- Bedrooms: 2
- Bathrooms: 3
- Full bathrooms: 2
- 1/2 bathrooms: 1
Primary bedroom
- Features: Flooring (Carpet), Bathroom (Full)
- Level: Second
- Area: 252 Square Feet
- Dimensions: 14X18
Bedroom 2
- Level: Second
- Area: 176 Square Feet
- Dimensions: 11X16
Dining room
- Features: Flooring (Carpet)
- Level: Main
- Dimensions: COMBO
Foyer
- Features: Flooring (Vinyl)
- Level: Main
- Area: 70 Square Feet
- Dimensions: 7X10
Kitchen
- Features: Kitchen (Eating Area-Table Space), Flooring (Vinyl)
- Level: Main
- Area: 162 Square Feet
- Dimensions: 9X18
Living room
- Features: Flooring (Carpet)
- Level: Main
- Area: 496 Square Feet
- Dimensions: 16X31
Other
- Features: Flooring (Vinyl)
- Level: Second
- Area: 56 Square Feet
- Dimensions: 7X8
Heating
- Natural Gas
Cooling
- Central Air
Appliances
- Included: Range, Dishwasher, Refrigerator
- Laundry: Upper Level
Features
- Basement: None
Interior area
- Total structure area: 0
- Total interior livable area: 1,273 sqft
Property
Parking
- Total spaces: 1
- Parking features: Asphalt, Garage Door Opener, On Site, Attached, Garage
- Attached garage spaces: 1
- Has uncovered spaces: Yes
Accessibility
- Accessibility features: No Disability Access
Features
- Patio & porch: Patio
- Has view: Yes
- View description: Back of Property
- Water view: Back of Property
- Waterfront features: Pond
Lot
- Size: 38.33 Acres
Details
- Parcel number: 0934123060
- Special conditions: None
Construction
Type & style
- Home type: Townhouse
- Property subtype: Townhouse, Single Family Residence
Materials
- Vinyl Siding
- Roof: Asphalt
Condition
- New construction: No
- Year built: 1994
Utilities & green energy
- Sewer: Public Sewer
- Water: Public
Community & neighborhood
Location
- Region: Darien
- Subdivision: Reflections
HOA & financial
HOA
- Has HOA: Yes
- HOA fee: $300 monthly
- Services included: Insurance, Lawn Care
Other
Other facts
- Listing terms: Cash
- Ownership: Fee Simple w/ HO Assn.
Price history
| Date | Event | Price |
|---|---|---|
| 8/15/2025 | Sold | $280,000-1.8%$220/sqft |
Source: | ||
| 8/3/2025 | Contingent | $285,000$224/sqft |
Source: | ||
| 7/29/2025 | Listed for sale | $285,000$224/sqft |
Source: | ||
Public tax history
Tax history is unavailable.
Neighborhood: 60561
Nearby schools
GreatSchools rating
- 10/10Concord Elementary SchoolGrades: PK-4Distance: 0.2 mi
- 8/10Cass Jr High SchoolGrades: 5-8Distance: 0.8 mi
- 8/10Hinsdale South High SchoolGrades: 9-12Distance: 1.2 mi
Schools provided by the listing agent
- Elementary: Concord Elementary School
- Middle: Cass Junior High School
- High: Hinsdale South High School
- District: 63
Source: MRED as distributed by MLS GRID. This data may not be complete. We recommend contacting the local school district to confirm school assignments for this home.
Get a cash offer in 3 minutes
Find out how much your home could sell for in as little as 3 minutes with a no-obligation cash offer.
Estimated market value$284,500
Get a cash offer in 3 minutes
Find out how much your home could sell for in as little as 3 minutes with a no-obligation cash offer.
Estimated market value
$284,500

