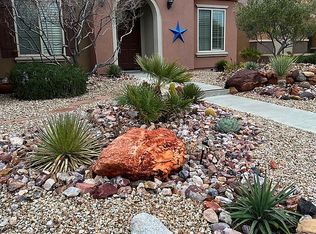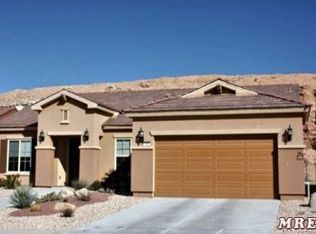Closed
Zestimate®
$535,000
1068 Starlight Terrace Way, Mesquite, NV 89034
3beds
2,408sqft
Single Family Residence
Built in 2008
7,405.2 Square Feet Lot
$535,000 Zestimate®
$222/sqft
$2,492 Estimated rent
Home value
$535,000
$487,000 - $589,000
$2,492/mo
Zestimate® history
Loading...
Owner options
Explore your selling options
What's special
Welcome to 1068 Starlight Terrace-a beautifully appointed single-family home in a vibrant 55+ community offering resort-style amenities including indoor/outdoor pools, sports courts, and a fitness center. This spacious 3 bed, 3 bath home plus office/den features tile flooring throughout with cozy carpet in the bedrooms. The gourmet kitchen boasts stainless steel appliances, a double oven, and ample space for both a breakfast nook and formal dining. Enjoy outdoor living in the gated front courtyard with a pergola-perfect for relaxing or entertaining. The backyard is fully fenced with low-maintenance synthetic grass. Additional highlights include a 2 car garage plus a golf cart garage with A/C mini split, new exterior lighting, and a thoughtful floor plan designed for comfort and style.
Zillow last checked: 8 hours ago
Listing updated: October 11, 2025 at 12:11pm
Listed by:
John Larson S.0077352 702-346-7800,
RE/MAX Ridge Realty
Bought with:
NON MLS
NON-MLS OFFICE
Source: LVR,MLS#: 2705411 Originating MLS: Greater Las Vegas Association of Realtors Inc
Originating MLS: Greater Las Vegas Association of Realtors Inc
Facts & features
Interior
Bedrooms & bathrooms
- Bedrooms: 3
- Bathrooms: 3
- Full bathrooms: 1
- 3/4 bathrooms: 1
- 1/2 bathrooms: 1
Primary bedroom
- Description: Ceiling Fan,Ceiling Light,Closet
- Dimensions: 12x17
Bedroom 2
- Description: Ceiling Fan,Ceiling Light,Closet
- Dimensions: 13x14
Bedroom 3
- Description: Ceiling Fan,Ceiling Light,Closet
- Dimensions: 12x20
Primary bathroom
- Description: Double Sink,Separate Shower,Separate Tub
- Dimensions: 9x13
Den
- Description: Ceiling Fan,Ceiling Light,Double Doors
- Dimensions: 13x12
Dining room
- Description: Dining Area
- Dimensions: 8x15
Kitchen
- Description: Breakfast Bar/Counter,Granite Countertops,Island,Tile Flooring
- Dimensions: 13x14
Living room
- Description: Formal
- Dimensions: 16x28
Heating
- Central, Electric
Cooling
- Central Air, Electric
Appliances
- Included: Built-In Electric Oven, Double Oven, Dishwasher, Electric Cooktop, Electric Range, Disposal, Microwave, Refrigerator
- Laundry: Electric Dryer Hookup, Main Level, Laundry Room
Features
- Ceiling Fan(s), Handicap Access, Window Treatments
- Flooring: Carpet, Ceramic Tile
- Windows: Blinds, Double Pane Windows, Low-Emissivity Windows
- Has fireplace: No
Interior area
- Total structure area: 2,408
- Total interior livable area: 2,408 sqft
Property
Parking
- Total spaces: 3
- Parking features: Attached, Detached, Garage, Inside Entrance, Private
- Attached garage spaces: 3
Accessibility
- Accessibility features: Accessibility Features
Features
- Stories: 1
- Exterior features: Private Yard, Sprinkler/Irrigation
- Fencing: Back Yard,Wrought Iron
- Has view: Yes
- View description: Mountain(s)
Lot
- Size: 7,405 sqft
- Features: Drip Irrigation/Bubblers, Synthetic Grass, < 1/4 Acre
Details
- Parcel number: 00201810075
- Zoning description: Single Family
- Horse amenities: None
Construction
Type & style
- Home type: SingleFamily
- Architectural style: One Story
- Property subtype: Single Family Residence
Materials
- Frame, Stucco
- Roof: Tile
Condition
- Excellent,Resale
- Year built: 2008
Utilities & green energy
- Electric: Photovoltaics None
- Sewer: Public Sewer
- Water: Public
- Utilities for property: Electricity Available
Green energy
- Energy efficient items: Windows
Community & neighborhood
Senior living
- Senior community: Yes
Location
- Region: Mesquite
- Subdivision: Split Rail Sub
HOA & financial
HOA
- Has HOA: Yes
- HOA fee: $75 quarterly
- Amenities included: Basketball Court, Business Center, Clubhouse
- Services included: Association Management, Recreation Facilities
- Association name: SunCity Anthem
- Association phone: 949-855-1800
- Second HOA fee: $345 quarterly
Other
Other facts
- Listing agreement: Exclusive Right To Sell
- Listing terms: Cash,Conventional,VA Loan
- Ownership: Single Family Residential
Price history
| Date | Event | Price |
|---|---|---|
| 10/10/2025 | Sold | $535,000-4.3%$222/sqft |
Source: | ||
| 9/9/2025 | Contingent | $559,000$232/sqft |
Source: | ||
| 8/14/2025 | Price change | $559,000-1.8%$232/sqft |
Source: | ||
| 7/16/2025 | Listed for sale | $569,000+1.8%$236/sqft |
Source: | ||
| 3/20/2025 | Sold | $559,000$232/sqft |
Source: Public Record | ||
Public tax history
| Year | Property taxes | Tax assessment |
|---|---|---|
| 2025 | $3,600 +0.3% | $167,833 +9.9% |
| 2024 | $3,588 +5.6% | $152,679 +7.9% |
| 2023 | $3,398 +0.5% | $141,503 +5.6% |
Find assessor info on the county website
Neighborhood: Anthem at Mesquite
Nearby schools
GreatSchools rating
- 3/10Joseph L Bowler Sr Elementary SchoolGrades: PK-5Distance: 4.4 mi
- 7/10Charles Arthur Hughes Middle SchoolGrades: 6-8Distance: 2.8 mi
- 4/10Virgin Valley High SchoolGrades: 9-12Distance: 3.5 mi

Get pre-qualified for a loan
At Zillow Home Loans, we can pre-qualify you in as little as 5 minutes with no impact to your credit score.An equal housing lender. NMLS #10287.

