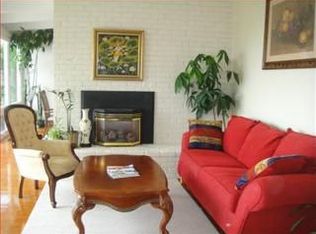Closed
$2,138,000
1068 Sycamore Dr, Millbrae, CA 94030
3beds
1,730sqft
Single Family Residence
Built in 1958
6,146.32 Square Feet Lot
$2,120,100 Zestimate®
$1,236/sqft
$5,596 Estimated rent
Home value
$2,120,100
$1.93M - $2.33M
$5,596/mo
Zestimate® history
Loading...
Owner options
Explore your selling options
What's special
Views Views Views - Here is the one you have been waiting for! Fabulous single level home overlooking SF Bay, Airport and Bridges. Stunning dining/family room w/gorgeous hardwood floors, vaulted ceilings & glass doors to private rear yards with panoramic views. Adorable kitchen, counter bar, and cute sitting area that opens rear yard and views. Wonderful thought-out Primary bedroom w/ new carpet overlooking view & patio. Light filled formal living room with whitewashed fireplace looking onto front patio. 2 guest bedrooms, one with new carpet, and one with hardwood floors Two full bathrooms Low maintenance front and rear yards. 2-car attached garage. Top-rated Mills High School and Meadows Elementary, easy access to 280 & 101, SFO International Airport & Crystal Springs Reservoir.
Zillow last checked: 8 hours ago
Listing updated: July 09, 2025 at 02:33pm
Listed by:
Trish McCoy DRE #01046162 650-245-9903,
Core Real Estate Brokerage
Bought with:
Asiatic Development Inc
Source: MetroList Services of CA,MLS#: 425046919Originating MLS: MetroList Services, Inc.
Facts & features
Interior
Bedrooms & bathrooms
- Bedrooms: 3
- Bathrooms: 2
- Full bathrooms: 2
Primary bedroom
- Features: Ground Floor, Closet
Primary bathroom
- Features: Window, Outside Access
Dining room
- Features: Formal Area
Kitchen
- Features: Stone Counters, Kitchen/Family Combo, Granite Counters, Ceramic Counter, Breakfast Area
Heating
- Wood Stove, Fireplace(s), Central
Cooling
- Central Air, Ceiling Fan(s)
Appliances
- Included: Self Cleaning Oven, Ice Maker, Range Hood, Gas Cooktop, Free-Standing Gas Oven, Free-Standing Electric Oven, Electric Cooktop, Double Oven, Disposal, Dishwasher, Built-In Refrigerator, Built-In Gas Oven, Built-In Electric Oven, Indoor Grill, Washer, Dryer
Features
- Flooring: Other, Wood, Tile, Parquet, Carpet
- Number of fireplaces: 1
- Fireplace features: Stone, Raised Hearth, Living Room, Brick
Interior area
- Total interior livable area: 1,730 sqft
Property
Parking
- Total spaces: 2
- Parking features: Garage Door Opener, Attached
- Attached garage spaces: 2
Features
- Stories: 1
- Exterior features: Entry Gate, Balcony
- Fencing: Wood,Vinyl,Fenced,Front Yard,Back Yard
Lot
- Size: 6,146 sqft
- Features: Low Maintenance, Landscape Front
Details
- Parcel number: 021202280
- Special conditions: Trust
Construction
Type & style
- Home type: SingleFamily
- Architectural style: Ranch
- Property subtype: Single Family Residence
Materials
- Other, Wood, Stucco
- Foundation: Concrete, Slab
- Roof: Other,Tar/Gravel
Condition
- Year built: 1958
Utilities & green energy
- Sewer: Sewer Connected & Paid
- Water: Public
- Utilities for property: Public, Natural Gas Connected, Electric, Cable Available
Community & neighborhood
Location
- Region: Millbrae
Other
Other facts
- Road surface type: Paved
Price history
| Date | Event | Price |
|---|---|---|
| 7/10/2025 | Sold | $2,138,000-2.6%$1,236/sqft |
Source: Public Record | ||
| 7/2/2025 | Pending sale | $2,195,000$1,269/sqft |
Source: MetroList Services of CA #425046919 | ||
| 6/24/2025 | Contingent | $2,195,000$1,269/sqft |
Source: MetroList Services of CA #425046919 | ||
| 6/7/2025 | Listed for sale | $2,195,000$1,269/sqft |
Source: MetroList Services of CA #425046919 | ||
Public tax history
| Year | Property taxes | Tax assessment |
|---|---|---|
| 2024 | $3,780 +23.1% | $142,252 +2% |
| 2023 | $3,071 +74.2% | $139,464 +2% |
| 2022 | $1,763 +1% | $136,731 +2% |
Find assessor info on the county website
Neighborhood: 94030
Nearby schools
GreatSchools rating
- 8/10Meadows Elementary SchoolGrades: K-5Distance: 0.2 mi
- 7/10Taylor Middle SchoolGrades: 6-8Distance: 1 mi
- 10/10Mills High SchoolGrades: 9-12Distance: 1.7 mi
Get a cash offer in 3 minutes
Find out how much your home could sell for in as little as 3 minutes with a no-obligation cash offer.
Estimated market value
$2,120,100
Get a cash offer in 3 minutes
Find out how much your home could sell for in as little as 3 minutes with a no-obligation cash offer.
Estimated market value
$2,120,100
