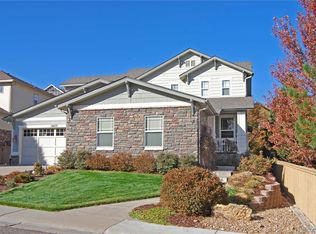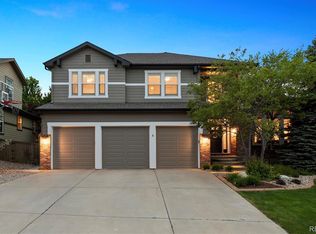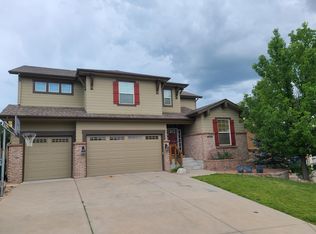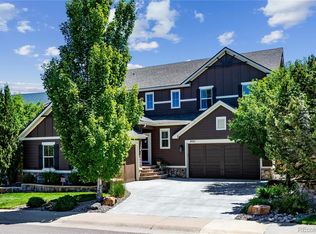Highly sought after Sanford Bradbury model with all of the high end finishes and amenities that you have been looking for. The main level boasts hardwood floors, a formal dining room, study with French doors, and a large family room that opens to the kitchen and eating area. The generous kitchen has slab granite, 42" cabinets, stainless appliances including refrigerator, double ovens, microwave, and a gas cooktop on the center island round out this cook's kitchen. The planning desk adjacent to the kitchen is the perfect place to organize all of your family's activities. Two secondary bedrooms on the upper floor are adjoined by a Jack-n-Jill bath and the fourth bedroom has an en suite bathroom. The master suite has vaulted ceilings and a spacious 5 piece master bath with cavernous his and her closet. Plantation shutters adorn all the windows. New roof and exterior paint. Located in desirable Firelight with highly rated Douglas County Schools. Original Owners, Meticulously maintained.
This property is off market, which means it's not currently listed for sale or rent on Zillow. This may be different from what's available on other websites or public sources.



