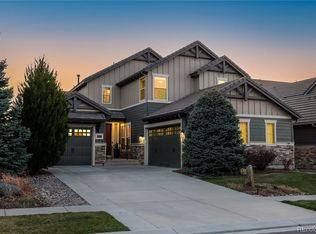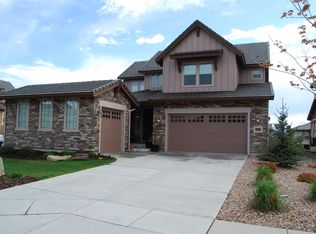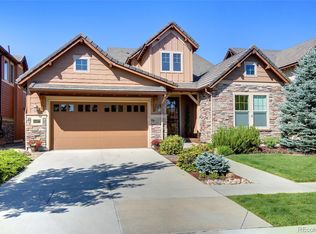Immaculate, stunning Shea home located in highly desired BackCountry. Gorgeous hardwood floors throughout main level.Vaulted family room w dramatic windows, mountain views & fireplace all leading to a covered patio with built in speakers. This home features a gourmet kitchen w large center island, slab granite counter tops, designer back splash & charming adjacent breakfast nook w more cabinetry. A spacious formal dining room, 5th bedroom/study and dramatic entry with beautiful wrought iron rail staircase. Convenient upstairs laundry close to all 4 upper bedrooms. Master bedroom retreat includes coffered ceiling, spa like bath w jacuzzi tub and walk in closet. Recently professionally finished basement is grand and gorgeous with custom stone work and fireplace. Basement has additional family room with wet bar for entertaining, two bedrooms and a full bath with quartz counter tops. Blocks away from award winning Stone Mountain Elementary School, parks, Sundial House with pristine pool, restaurant, bar and workout amenities. Countless gorgeous paths and open space to enjoy.
This property is off market, which means it's not currently listed for sale or rent on Zillow. This may be different from what's available on other websites or public sources.


