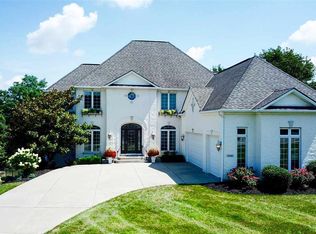Sold for $589,900 on 06/13/25
$589,900
10689 Mountain Laurel Way, Union, KY 41091
3beds
3,600sqft
Single Family Residence, Residential
Built in 1997
0.5 Acres Lot
$600,300 Zestimate®
$164/sqft
$3,852 Estimated rent
Home value
$600,300
$558,000 - $648,000
$3,852/mo
Zestimate® history
Loading...
Owner options
Explore your selling options
What's special
Open House Saturday (5.17) 12-2p. This custom built, all brick ranch checks all the boxes! Features include large first Master Suite with adjoining room (perfect for an office/nursery/or potential 4th bedroom), hardwood floors, formal dining room, first floor laundry, split floor plan with the other two bedrooms on the other side of the home, gas fireplace, finished walkout basement with full bathroom and bar, plenty of storage, and no HOA! The community has a walking path directly to all 3 schools! Roof-2021, windows-2019, garage door-2019, HVAC/water heater-2018.
Zillow last checked: 8 hours ago
Listing updated: July 13, 2025 at 10:16pm
Listed by:
Blaire Hancock 859-221-5050,
Simple Fee Realty,
Jim Murray 859-802-3733,
Simple Fee Realty
Bought with:
The Stockwell Group
Keller Williams Realty Services
Source: NKMLS,MLS#: 632488
Facts & features
Interior
Bedrooms & bathrooms
- Bedrooms: 3
- Bathrooms: 4
- Full bathrooms: 3
- 1/2 bathrooms: 1
Primary bedroom
- Features: Carpet Flooring, Window Treatments, Walk-In Closet(s), Bath Adjoins, Dressing Area, Sitting Room, Ceiling Fan(s)
- Level: First
- Area: 169
- Dimensions: 13 x 13
Bedroom 2
- Features: Carpet Flooring
- Level: First
- Area: 154
- Dimensions: 14 x 11
Bedroom 3
- Features: Carpet Flooring
- Level: First
- Area: 168
- Dimensions: 14 x 12
Other
- Features: Carpet Flooring
- Level: First
- Area: 121
- Dimensions: 11 x 11
Breakfast room
- Features: Hardwood Floors
- Level: First
- Area: 154
- Dimensions: 14 x 11
Dining room
- Features: Chandelier
- Level: First
- Area: 144
- Dimensions: 12 x 12
Entry
- Level: First
- Area: 72
- Dimensions: 9 x 8
Family room
- Features: Walk-Out Access, Carpet Flooring, Window Treatments, Wet Bar
- Level: Basement
- Area: 1125
- Dimensions: 45 x 25
Kitchen
- Features: Breakfast Bar, Pantry
- Level: First
- Area: 247
- Dimensions: 19 x 13
Laundry
- Level: First
- Area: 42
- Dimensions: 7 x 6
Living room
- Features: Fireplace(s), Carpet Flooring, Ceiling Fan(s)
- Level: First
- Area: 400
- Dimensions: 25 x 16
Heating
- Forced Air
Cooling
- Central Air
Appliances
- Included: Electric Range, Dishwasher, Microwave, Refrigerator
- Laundry: Electric Dryer Hookup, Laundry Room, Main Level, Washer Hookup
Features
- Walk-In Closet(s), Storage, Entrance Foyer, Double Vanity, Chandelier, Ceiling Fan(s), Built-in Features, Wet Bar
- Windows: Vinyl Frames
- Basement: Full
- Number of fireplaces: 1
- Fireplace features: Gas
Interior area
- Total structure area: 3,600
- Total interior livable area: 3,600 sqft
Property
Parking
- Total spaces: 2
- Parking features: Driveway, Garage, Garage Door Opener, Garage Faces Side, Oversized
- Garage spaces: 2
- Has uncovered spaces: Yes
Accessibility
- Accessibility features: Accessible Approach with Ramp
Features
- Levels: One
- Stories: 1
- Patio & porch: Deck
Lot
- Size: 0.50 Acres
- Features: Corner Lot, Level
Details
- Parcel number: 052.0004007.00
- Zoning description: Residential
Construction
Type & style
- Home type: SingleFamily
- Architectural style: Ranch
- Property subtype: Single Family Residence, Residential
Materials
- Brick
- Foundation: Poured Concrete
- Roof: Shingle
Condition
- Existing Structure
- New construction: No
- Year built: 1997
Utilities & green energy
- Sewer: Public Sewer
- Water: Public
- Utilities for property: Cable Available, Natural Gas Available, Sewer Available, Underground Utilities, Water Available
Community & neighborhood
Security
- Security features: Security System, Smoke Detector(s)
Location
- Region: Union
Other
Other facts
- Road surface type: Paved
Price history
| Date | Event | Price |
|---|---|---|
| 6/13/2025 | Sold | $589,900$164/sqft |
Source: | ||
| 5/18/2025 | Pending sale | $589,900$164/sqft |
Source: | ||
| 5/15/2025 | Listed for sale | $589,900+140.8%$164/sqft |
Source: | ||
| 5/19/1999 | Sold | $245,000$68/sqft |
Source: Public Record | ||
Public tax history
| Year | Property taxes | Tax assessment |
|---|---|---|
| 2022 | $2,946 -0.2% | $302,900 |
| 2021 | $2,952 -4.5% | $302,900 |
| 2020 | $3,093 | $302,900 +5.8% |
Find assessor info on the county website
Neighborhood: 41091
Nearby schools
GreatSchools rating
- 8/10New Haven Elementary SchoolGrades: PK-5Distance: 0.5 mi
- 8/10Gray Middle SchoolGrades: 6-8Distance: 0.5 mi
- 9/10Larry A. Ryle High SchoolGrades: 9-12Distance: 0.7 mi
Schools provided by the listing agent
- Elementary: New Haven Elementary
- Middle: Gray Middle School
- High: Ryle High
Source: NKMLS. This data may not be complete. We recommend contacting the local school district to confirm school assignments for this home.

Get pre-qualified for a loan
At Zillow Home Loans, we can pre-qualify you in as little as 5 minutes with no impact to your credit score.An equal housing lender. NMLS #10287.
