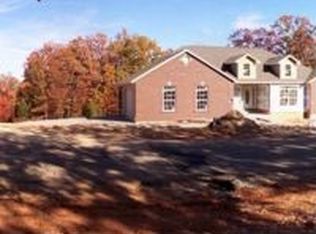Have a big FAMILY? 6 Bed/ 3.5 Bath HOME, built in 2004, on beautiful street in Terre Du Lac. Two story home sits on 2 lots and has an upstairs master bedroom with en-suite bath (separate tub, shower, and dual sinks), walk-in closet, and private balcony with great view. There are 5 other bedrooms, and 2 more full bathrooms, as well as a powder room on the main level and a walk-in shower in the main level laundry room. Home also features a formal living room, huge, eat-in kitchen with stainless steel appliances, and a breakfast area which walks out to the spacious back deck. On the lower level is a fabulous family room with a huge wet bar which walks out to a covered patio. Could be an In-Law apartment. There are custom-made plantation shutters throughout the home. An attached 2 car garage and fabulous landscaping finish up this wonderful home! Garden shed for extra storage.
This property is off market, which means it's not currently listed for sale or rent on Zillow. This may be different from what's available on other websites or public sources.

