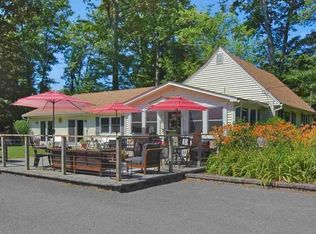Sold for $875,000
$875,000
1069 Bruynswick Road, Gardiner, NY 12525
5beds
4,518sqft
Single Family Residence, Residential
Built in 1998
6.16 Acres Lot
$902,700 Zestimate®
$194/sqft
$5,467 Estimated rent
Home value
$902,700
$758,000 - $1.07M
$5,467/mo
Zestimate® history
Loading...
Owner options
Explore your selling options
What's special
STUNNING New Paltz area cape on more than 6 acres, with a legal 1-bedroom accessory apartment, and jaw-dropping front yard views of the world-famous Shawangunk Mountains! Oh, and how about a 3-story * * * ELEVATOR! * * * More than 4,500 square feet, also includes 3-car garage, 5 bedrooms (4 in main house), 4 full baths (3 in main house), expansive (70x18) back deck (Trex) with hot tub, main floor primary en suite, partially finished basement. The ultimate in curb appeal with classic country wraparound front porch. The vaulted-ceiling living room area also boasts fireplace fitted with pellet stove, which opens into kitchen with large island and 5-burner cook top. Laundry/mud room off kitchen, as well as a formal dining room. Primary bath includes shower, jetted tub, walk in closet & direct access to back deck. Terrific craftsmanship with wide-plank oak floors, 6-panel hardwood doors (many pocket doors, too). RADIANT HEAT on main level, garage & apartment. Huge backyard borders Shawangunk Kill waterway -- perfect for kayaking. Generator and invisible dog fence, too. Private, yet close to so much! Additional Information: Amenities:Guest Quarters,Storage,HeatingFuel:Oil Above Ground,ParkingFeatures:3 Car Attached,
Zillow last checked: 8 hours ago
Listing updated: December 16, 2024 at 03:59pm
Listed by:
Dean Diltz 845-325-0214,
Keller Williams Realty 845-928-8000,
Camilia Anka 973-600-0150,
Keller Williams Realty
Bought with:
Alan G. House JR, 10401327249
HomeSmart Homes & Estates
Source: OneKey® MLS,MLS#: H6329250
Facts & features
Interior
Bedrooms & bathrooms
- Bedrooms: 5
- Bathrooms: 4
- Full bathrooms: 4
Bedroom 1
- Level: First
Bedroom 2
- Level: Second
Bedroom 3
- Level: Second
Bedroom 4
- Description: accessory apartment above garage
- Level: Other
Bathroom 1
- Description: master
- Level: First
Bathroom 2
- Level: First
Bathroom 3
- Level: Second
Bathroom 4
- Description: accessory apartment above garage
- Level: Other
Other
- Level: First
Bonus room
- Description: finished basement space
- Level: Lower
Dining room
- Level: First
Kitchen
- Level: First
Kitchen
- Description: accessory apartment above garage
- Level: Other
Laundry
- Description: also the mud room between house and garage
- Level: First
Living room
- Level: First
Heating
- Oil, Baseboard, Radiant
Cooling
- Central Air
Appliances
- Included: Oil Water Heater, Cooktop, Dishwasher, Dryer, Refrigerator, Washer
- Laundry: Inside
Features
- Ceiling Fan(s), Master Downstairs, First Floor Bedroom, First Floor Full Bath, Cathedral Ceiling(s), Double Vanity, Formal Dining, Entrance Foyer, Kitchen Island, Primary Bathroom, Open Kitchen
- Flooring: Hardwood
- Windows: Oversized Windows
- Basement: Partially Finished,Walk-Out Access
- Attic: Unfinished
- Number of fireplaces: 1
- Fireplace features: Pellet Stove
Interior area
- Total structure area: 4,518
- Total interior livable area: 4,518 sqft
Property
Parking
- Total spaces: 3
- Parking features: Attached, Driveway
- Has uncovered spaces: Yes
Features
- Levels: Multi/Split
- Patio & porch: Deck, Patio
- Has spa: Yes
- Has view: Yes
- View description: Mountain(s)
- Waterfront features: Water Access
Lot
- Size: 6.16 Acres
- Features: Views
Details
- Parcel number: 2400093.0010004040.2000000
- Other equipment: Generator
Construction
Type & style
- Home type: SingleFamily
- Architectural style: Cape Cod
- Property subtype: Single Family Residence, Residential
Materials
- Vinyl Siding
Condition
- Actual
- Year built: 1998
Utilities & green energy
- Sewer: Septic Tank
- Utilities for property: Trash Collection Private
Community & neighborhood
Location
- Region: Gardiner
Other
Other facts
- Listing agreement: Exclusive Right To Sell
Price history
| Date | Event | Price |
|---|---|---|
| 4/3/2025 | Sold | $875,000$194/sqft |
Source: Public Record Report a problem | ||
| 12/16/2024 | Sold | $875,000-2.7%$194/sqft |
Source: | ||
| 10/18/2024 | Pending sale | $899,000$199/sqft |
Source: | ||
| 9/26/2024 | Listing removed | $899,000$199/sqft |
Source: | ||
| 9/25/2024 | Listed for sale | $899,000+97.6%$199/sqft |
Source: | ||
Public tax history
| Year | Property taxes | Tax assessment |
|---|---|---|
| 2024 | -- | $483,000 |
| 2023 | -- | $483,000 |
| 2022 | -- | $483,000 |
Find assessor info on the county website
Neighborhood: 12525
Nearby schools
GreatSchools rating
- 5/10Ostrander Elementary SchoolGrades: K-6Distance: 6.3 mi
- 4/10John G Borden Middle SchoolGrades: 7-8Distance: 6.5 mi
- 7/10Wallkill Senior High SchoolGrades: 9-12Distance: 6.2 mi
Schools provided by the listing agent
- Elementary: Ostrander Elementary School
- Middle: John G Borden Middle School
- High: Wallkill Senior High School
Source: OneKey® MLS. This data may not be complete. We recommend contacting the local school district to confirm school assignments for this home.
Get a cash offer in 3 minutes
Find out how much your home could sell for in as little as 3 minutes with a no-obligation cash offer.
Estimated market value
$902,700
