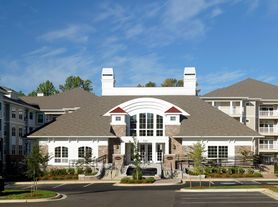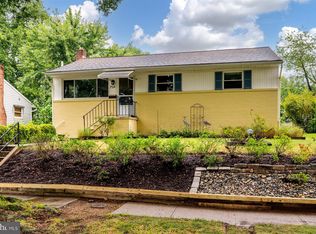Immaculate four-bedroom, three-bathroom (2 -full & 1-half) single-family home with an attached two-car garage in the Carriage Hill community in Annapolis. Spacious main level with large living room with high ceilings, open-plan breakfast area, kitchen, and formal dining area with hardwood flooring, that leads out into an amazing back deck overlooking the community woodlands. Also on the main level is the primary bedroom and primary bath with double vanity. Upstairs there are three spacious bedrooms, the second full bath, and a loft sitting area/home office. The unfinished basement provides tons of additional storage space with access to the backyard. Minutes to downtown Annapolis and major community routes. Yard care included. Lease until March 31st 2026 only.
Pet Information
Cat : Yes
Dog : Yes
House for rent
$3,495/mo
1069 Carriage Hill Pkwy, Annapolis, MD 21401
4beds
2,494sqft
Price may not include required fees and charges.
Single family residence
Available now
Cats, dogs OK
Central air, ceiling fan
In unit laundry
Attached garage parking
Forced air
What's special
Unfinished basementAttached two-car garageOpen-plan breakfast areaPrimary bedroomSpacious bedrooms
- 56 days |
- -- |
- -- |
Travel times
Renting now? Get $1,000 closer to owning
Unlock a $400 renter bonus, plus up to a $600 savings match when you open a Foyer+ account.
Offers by Foyer; terms for both apply. Details on landing page.
Facts & features
Interior
Bedrooms & bathrooms
- Bedrooms: 4
- Bathrooms: 3
- Full bathrooms: 3
Rooms
- Room types: Dining Room, Office
Heating
- Forced Air
Cooling
- Central Air, Ceiling Fan
Appliances
- Included: Dishwasher, Dryer, Microwave, Range Oven, Refrigerator, Washer
- Laundry: In Unit
Features
- Ceiling Fan(s), Range/Oven, Walk-In Closet(s)
- Flooring: Hardwood
- Has basement: Yes
Interior area
- Total interior livable area: 2,494 sqft
Video & virtual tour
Property
Parking
- Parking features: Attached
- Has attached garage: Yes
- Details: Contact manager
Features
- Patio & porch: Deck
- Exterior features: Breakfast bar, Eat-in kitchen, Garbage included in rent, Granite kitchen counters, Heating system: ForcedAir, Landscaping included in rent, Living room, No Utilities included in rent, No smoking, Open floor plan, Pets negotiable, Range/Oven, Separate tub and shower
Details
- Parcel number: 0215790019111
Construction
Type & style
- Home type: SingleFamily
- Property subtype: Single Family Residence
Condition
- Year built: 1986
Utilities & green energy
- Utilities for property: Garbage
Community & HOA
Location
- Region: Annapolis
Financial & listing details
- Lease term: Contact For Details
Price history
| Date | Event | Price |
|---|---|---|
| 10/2/2025 | Price change | $3,495-2.8%$1/sqft |
Source: Zillow Rentals | ||
| 9/12/2025 | Price change | $3,595-5.4%$1/sqft |
Source: Zillow Rentals | ||
| 8/12/2025 | Listed for rent | $3,800$2/sqft |
Source: Zillow Rentals | ||
| 9/13/2024 | Listing removed | $3,800$2/sqft |
Source: Zillow Rentals | ||
| 8/15/2024 | Listed for rent | $3,800$2/sqft |
Source: Zillow Rentals | ||

