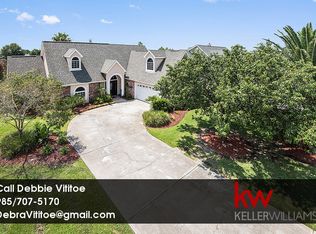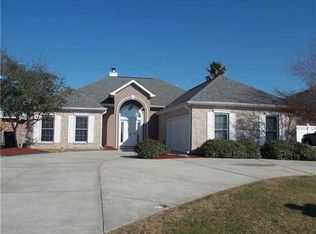Closed
Price Unknown
1069 Clipper Dr, Slidell, LA 70458
4beds
2,662sqft
Single Family Residence
Built in 2001
0.53 Acres Lot
$448,700 Zestimate®
$--/sqft
$2,726 Estimated rent
Maximize your home sale
Get more eyes on your listing so you can sell faster and for more.
Home value
$448,700
$426,000 - $476,000
$2,726/mo
Zestimate® history
Loading...
Owner options
Explore your selling options
What's special
Located in the upscale gated community of Clipper Estates. This beautiful 4 Bedroom Home has an open floor plan with upgraded features throughout, formal living & dining with modern archways and a great room with fireplace & a custom built in entertainment center. It includes top of the line stainless steel appliances in the kitchen, covered patio overlooking the expansive pool and pergola. Enjoy your backyard living, it's like being on vacation every day.
Zillow last checked: 9 hours ago
Listing updated: June 29, 2023 at 09:32pm
Listed by:
Dean Seal 225-202-2474,
1% Lists Realty Professionals
Bought with:
Brett Grau
Lamarque Realty LLC
Source: GSREIN,MLS#: 2367788
Facts & features
Interior
Bedrooms & bathrooms
- Bedrooms: 4
- Bathrooms: 2
- Full bathrooms: 2
Primary bedroom
- Level: Lower
- Dimensions: 13.9000 x 12.0000
Bedroom
- Level: Lower
- Dimensions: 18.0000 x 22.0000
Bedroom
- Level: Lower
- Dimensions: 13.9000 x 12.0000
Bedroom
- Level: Lower
- Dimensions: 11.8000 x 11.4000
Breakfast room nook
- Level: Lower
- Dimensions: 13.0000 x 11.0000
Den
- Level: Lower
- Dimensions: 21.5000 x 19.5000
Dining room
- Level: Lower
- Dimensions: 12.6000 x 10.0000
Foyer
- Level: Lower
- Dimensions: 12.0000 x 6.0000
Kitchen
- Level: Lower
- Dimensions: 17.4000 x 15.9000
Laundry
- Level: Lower
- Dimensions: 10.5000 x 5.0000
Living room
- Level: Lower
- Dimensions: 12.6000 x 11.6000
Heating
- Central
Cooling
- Central Air
Features
- Has fireplace: Yes
- Fireplace features: Wood Burning
Interior area
- Total structure area: 3,664
- Total interior livable area: 2,662 sqft
Property
Parking
- Parking features: Two Spaces
Features
- Levels: One
- Stories: 1
- Patio & porch: Concrete, Wood, Patio, Porch, Screened
- Exterior features: Enclosed Porch, Patio
- Pool features: In Ground
- Waterfront features: Water Access
Lot
- Size: 0.53 Acres
- Dimensions: 127 x 145 x 162 x 111 x 52
- Features: Corner Lot, Outside City Limits
Details
- Additional structures: Other
- Parcel number: 704581069ClipperDR
- Special conditions: None
Construction
Type & style
- Home type: SingleFamily
- Architectural style: Traditional
- Property subtype: Single Family Residence
Materials
- Brick, Stucco
- Foundation: Slab
- Roof: Shingle
Condition
- Excellent,Resale
- New construction: No
- Year built: 2001
Utilities & green energy
- Sewer: Public Sewer
- Water: Public
Community & neighborhood
Community
- Community features: Water Access
Location
- Region: Slidell
- Subdivision: Clipper Estates
HOA & financial
HOA
- Has HOA: Yes
- HOA fee: $100 monthly
Price history
| Date | Event | Price |
|---|---|---|
| 6/7/2023 | Sold | -- |
Source: | ||
| 5/9/2023 | Pending sale | $485,000$182/sqft |
Source: | ||
| 2/15/2023 | Price change | $485,000-2.9%$182/sqft |
Source: | ||
| 10/14/2022 | Listed for sale | $499,500+16.4%$188/sqft |
Source: | ||
| 8/2/2021 | Sold | -- |
Source: | ||
Public tax history
| Year | Property taxes | Tax assessment |
|---|---|---|
| 2024 | $4,460 +9.8% | $41,303 +15.2% |
| 2023 | $4,061 -2% | $35,862 |
| 2022 | $4,142 +0.1% | $35,862 |
Find assessor info on the county website
Neighborhood: 70458
Nearby schools
GreatSchools rating
- 4/10W.L. Abney Elementary SchoolGrades: 1-5Distance: 2.4 mi
- 3/10St. Tammany Junior High SchoolGrades: 6-8Distance: 3.1 mi
- 3/10Salmen High SchoolGrades: 9-12Distance: 1.5 mi
Sell for more on Zillow
Get a free Zillow Showcase℠ listing and you could sell for .
$448,700
2% more+ $8,974
With Zillow Showcase(estimated)
$457,674
