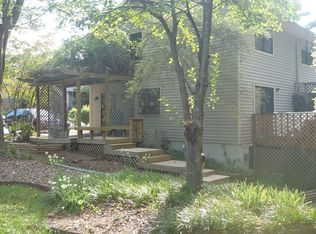Closed
$355,000
1069 Falling Water Dr SE, Smyrna, GA 30080
4beds
1,854sqft
Townhouse
Built in 1982
2,700.72 Square Feet Lot
$354,100 Zestimate®
$191/sqft
$2,651 Estimated rent
Home value
$354,100
$329,000 - $382,000
$2,651/mo
Zestimate® history
Loading...
Owner options
Explore your selling options
What's special
Back on Market no fault of seller - due to buyer financing. Appraisal cleared as well! Incredible Rental Opportunity or Air B&B in this Non HOA community in Smyrna! Stunning fully renovated 4-bedroom, 2.5-bath townhome in the heart of Smyrna, just minutes from The Battery! Nestled in a desirable community and high-rated school district, this home offers both convenience and charm. Step inside to a breathtaking eat-in kitchen featuring brand-new stainless steel appliances, complemented by a vaulted-ceiling great room with a striking stone gas fireplace plus elegant chandelier and dining area. Enjoy outdoor living on the spacious oversized deck, perfect for relaxing or entertaining. The thoughtful layout includes two bedrooms and shared bathroom upstairs and additional basement living area with two additional rooms and full bathroom downstairs. Two dedicated parking spots plus fenced backyard. If you love being outdoors you are within walking distance of the lively energy of Jonquil Park, and close to shopping, dining, The Battery and Baseball field and so much more. Convenient easy access to 285 and 75. this home is absolutely stunning. FHA/VA Eligible. Great for large family or you can rent the lower level for additional income.
Zillow last checked: 8 hours ago
Listing updated: August 05, 2025 at 03:00pm
Listed by:
Sherine S Loudermilk 678-373-8811,
Century 21 Connect Realty
Bought with:
Keshia Winslow, 317675
Dwelli
Source: GAMLS,MLS#: 10470750
Facts & features
Interior
Bedrooms & bathrooms
- Bedrooms: 4
- Bathrooms: 3
- Full bathrooms: 2
- 1/2 bathrooms: 1
Dining room
- Features: Dining Rm/Living Rm Combo
Kitchen
- Features: Breakfast Area
Heating
- Central, Natural Gas
Cooling
- Central Air, Other
Appliances
- Included: Dishwasher, Disposal, Dryer, Gas Water Heater, Microwave, Oven/Range (Combo), Refrigerator, Stainless Steel Appliance(s), Washer
- Laundry: Common Area, Laundry Closet
Features
- High Ceilings, Other, Split Bedroom Plan, Vaulted Ceiling(s)
- Flooring: Laminate
- Windows: Window Treatments
- Basement: Bath Finished,Daylight,Exterior Entry,Finished,Full,Interior Entry
- Number of fireplaces: 1
- Fireplace features: Factory Built, Family Room, Gas Log, Gas Starter
- Common walls with other units/homes: 1 Common Wall
Interior area
- Total structure area: 1,854
- Total interior livable area: 1,854 sqft
- Finished area above ground: 1,254
- Finished area below ground: 600
Property
Parking
- Total spaces: 2
- Parking features: Assigned, Parking Pad
- Has uncovered spaces: Yes
Features
- Levels: Two
- Stories: 2
- Patio & porch: Deck
- Fencing: Back Yard,Fenced
- Waterfront features: No Dock Or Boathouse
- Body of water: None
Lot
- Size: 2,700 sqft
- Features: None
Details
- Parcel number: 17080801740
- Special conditions: Investor Owned
Construction
Type & style
- Home type: Townhouse
- Architectural style: Traditional
- Property subtype: Townhouse
- Attached to another structure: Yes
Materials
- Vinyl Siding
- Foundation: Slab
- Roof: Composition
Condition
- Resale
- New construction: No
- Year built: 1982
Utilities & green energy
- Sewer: Public Sewer
- Water: Public
- Utilities for property: Cable Available, Electricity Available, Natural Gas Available, Phone Available, Sewer Available, Underground Utilities, Water Available
Community & neighborhood
Security
- Security features: Carbon Monoxide Detector(s), Smoke Detector(s)
Community
- Community features: Park, Near Public Transport, Near Shopping
Location
- Region: Smyrna
- Subdivision: Falling Water
HOA & financial
HOA
- Has HOA: No
- Services included: None
Other
Other facts
- Listing agreement: Exclusive Right To Sell
- Listing terms: Cash,Conventional
Price history
| Date | Event | Price |
|---|---|---|
| 8/5/2025 | Sold | $355,000-2.7%$191/sqft |
Source: | ||
| 7/1/2025 | Pending sale | $365,000$197/sqft |
Source: | ||
| 6/16/2025 | Price change | $365,000+2.8%$197/sqft |
Source: | ||
| 6/3/2025 | Pending sale | $355,000$191/sqft |
Source: | ||
| 5/27/2025 | Price change | $355,000-2.7%$191/sqft |
Source: | ||
Public tax history
| Year | Property taxes | Tax assessment |
|---|---|---|
| 2024 | $131 | $97,380 |
| 2023 | -- | $97,380 +41.5% |
| 2022 | $131 -5.4% | $68,844 +19.2% |
Find assessor info on the county website
Neighborhood: 30080
Nearby schools
GreatSchools rating
- 3/10Argyle Elementary SchoolGrades: PK-5Distance: 0.4 mi
- 6/10Campbell Middle SchoolGrades: 6-8Distance: 1.3 mi
- 7/10Campbell High SchoolGrades: 9-12Distance: 2.5 mi
Schools provided by the listing agent
- Elementary: Argyle
- Middle: Campbell
- High: Campbell
Source: GAMLS. This data may not be complete. We recommend contacting the local school district to confirm school assignments for this home.
Get a cash offer in 3 minutes
Find out how much your home could sell for in as little as 3 minutes with a no-obligation cash offer.
Estimated market value
$354,100
Get a cash offer in 3 minutes
Find out how much your home could sell for in as little as 3 minutes with a no-obligation cash offer.
Estimated market value
$354,100
