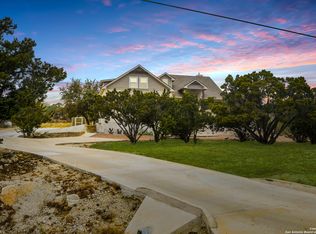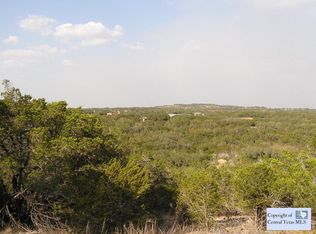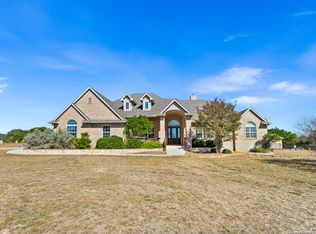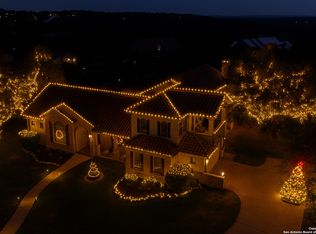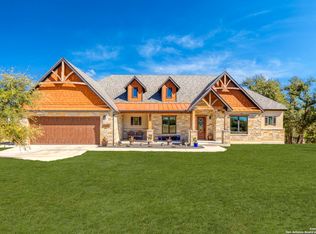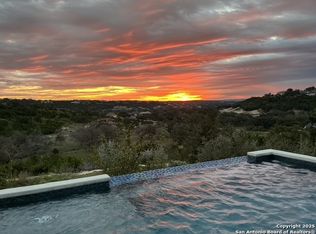Set on five private acres, this estate blends elegance with tranquility. Expansive windows, soaring ceilings, and oak flooring showcase breathtaking Hill Country views. The gourmet kitchen features a six-burner gas range, stainless steel appliances, and a built-in wine fridge. A media room, gas fireplace, and luxurious primary suite enhance comfort. The guest house offers three bedrooms, while the resort-style pool and mature oaks complete this exceptional Texas Hill Country retreat.
For sale
Price cut: $90K (12/9)
$1,100,000
1069 Fawn River Dr, Spring Branch, TX 78070
6beds
4,248sqft
Est.:
Single Family Residence
Built in 2005
5.17 Acres Lot
$-- Zestimate®
$259/sqft
$29/mo HOA
What's special
- 190 days |
- 446 |
- 29 |
Zillow last checked: 8 hours ago
Listing updated: December 19, 2025 at 01:36pm
Listed by:
Xavier Saldua TREC #0604392 210-773-7437,
Phyllis Browning Company
Source: HAR,MLS#: 45042858
Tour with a local agent
Facts & features
Interior
Bedrooms & bathrooms
- Bedrooms: 6
- Bathrooms: 6
- Full bathrooms: 5
- 1/2 bathrooms: 1
Rooms
- Room types: Family Room, Media Room, Quarters/Guest House, Utility Room
Primary bathroom
- Features: Primary Bath: Double Sinks, Primary Bath: Jetted Tub, Primary Bath: Separate Shower, Primary Bath: Soaking Tub
Kitchen
- Features: Kitchen open to Family Room, Pantry, Pot Filler, Soft Closing Cabinets, Walk-in Pantry
Heating
- Electric
Cooling
- Ceiling Fan(s), Electric
Appliances
- Included: ENERGY STAR Qualified Appliances, Disposal, Refrigerator, Wine Refrigerator, Convection Oven, Gas Oven, Microwave, Gas Cooktop, Gas Range, Dishwasher
- Laundry: Electric Dryer Hookup, Washer Hookup
Features
- Central Vacuum, Crown Molding, High Ceilings, Wired for Sound, All Bedrooms Down, En-Suite Bath, Walk-In Closet(s)
- Flooring: Tile, Wood
- Number of fireplaces: 2
- Fireplace features: Gas, Gas Log
Interior area
- Total structure area: 4,248
- Total interior livable area: 4,248 sqft
Video & virtual tour
Property
Parking
- Total spaces: 2
- Parking features: Attached, Double-Wide Driveway
- Attached garage spaces: 2
Features
- Stories: 1
- Patio & porch: Covered, Patio/Deck
- Has private pool: Yes
- Pool features: Screen Enclosure, Heated, In Ground
- Has spa: Yes
- Fencing: None,Partial
Lot
- Size: 5.17 Acres
- Features: Other, 5 Up to 10 Acres
Details
- Additional parcels included: 772982
- Parcel number: 59393
Construction
Type & style
- Home type: SingleFamily
- Architectural style: Other
- Property subtype: Single Family Residence
Materials
- Stone
- Foundation: Slab
- Roof: Composition
Condition
- New construction: No
- Year built: 2005
Details
- Builder name: Mike Dawson Custom Homes
Utilities & green energy
- Sewer: Aerobic Septic, Septic Tank
- Water: Public
Green energy
- Energy efficient items: Thermostat, HVAC
Community & HOA
Community
- Subdivision: Stallion Estates 3
HOA
- Has HOA: Yes
- HOA fee: $350 annually
Location
- Region: Spring Branch
Financial & listing details
- Price per square foot: $259/sqft
- Tax assessed value: $1,479,940
- Annual tax amount: $18,799
- Date on market: 6/16/2025
- Listing terms: Cash,Conventional,VA Loan
- Exclusions: N/A
- Ownership: Full Ownership
- Road surface type: Asphalt, Concrete, Curbs
Estimated market value
Not available
Estimated sales range
Not available
$4,305/mo
Price history
Price history
| Date | Event | Price |
|---|---|---|
| 12/9/2025 | Price change | $1,100,000-7.6%$259/sqft |
Source: | ||
| 9/6/2025 | Price change | $1,190,000-7%$280/sqft |
Source: | ||
| 7/15/2025 | Price change | $1,280,000-1.5%$301/sqft |
Source: | ||
| 7/1/2025 | Price change | $1,300,000-7.1%$306/sqft |
Source: | ||
| 5/6/2025 | Price change | $1,400,000+7.7%$330/sqft |
Source: | ||
Public tax history
Public tax history
| Year | Property taxes | Tax assessment |
|---|---|---|
| 2025 | -- | $1,479,940 +9.8% |
| 2024 | $18,799 +215.4% | $1,348,030 +33.3% |
| 2023 | $5,961 -31.7% | $1,011,016 +10% |
Find assessor info on the county website
BuyAbility℠ payment
Est. payment
$6,879/mo
Principal & interest
$5411
Property taxes
$1054
Other costs
$414
Climate risks
Neighborhood: 78070
Nearby schools
GreatSchools rating
- 8/10Rebecca Creek Elementary SchoolGrades: PK-5Distance: 5.8 mi
- 8/10Mt Valley Middle SchoolGrades: 6-8Distance: 15.3 mi
- 6/10Canyon Lake High SchoolGrades: 9-12Distance: 10.6 mi
Schools provided by the listing agent
- Elementary: Rebecca Creek Elementary School
- Middle: Mountain Valley Middle School
- High: Canyon Lake High School
Source: HAR. This data may not be complete. We recommend contacting the local school district to confirm school assignments for this home.
- Loading
- Loading
