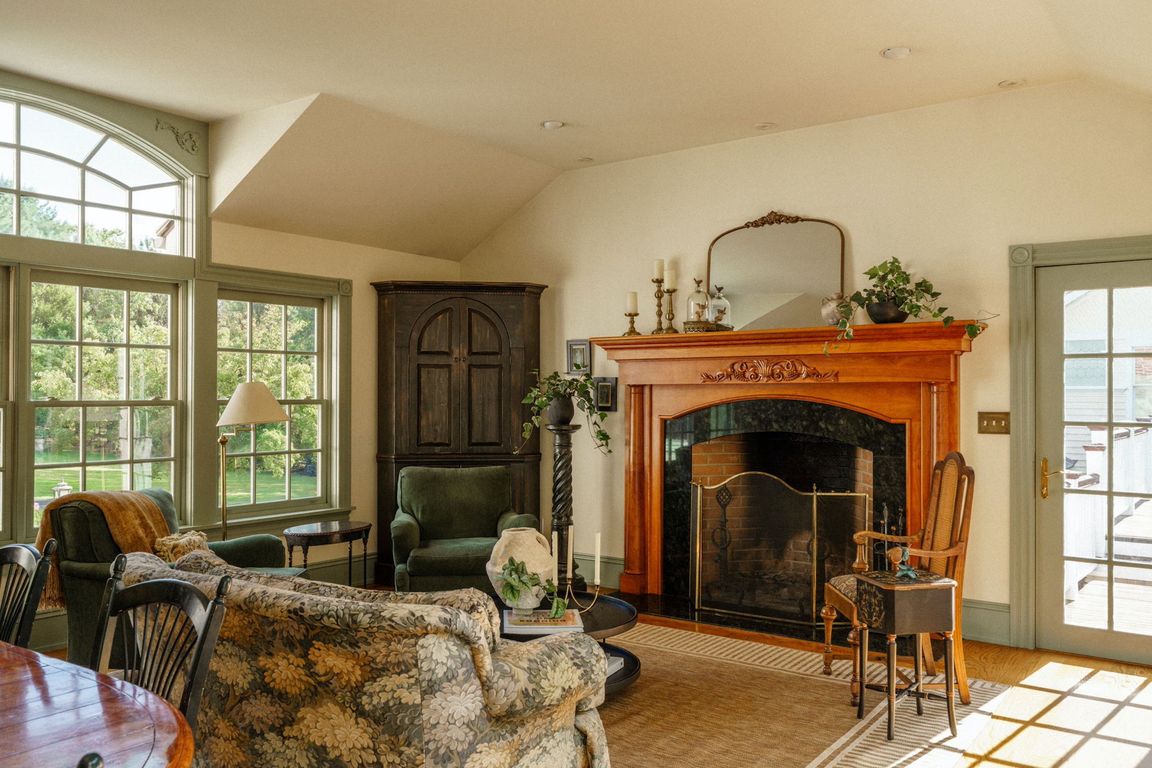
For sale
$3,250,000
5beds
6,900sqft
1069 Heartsease Dr, West Chester, PA 19382
5beds
6,900sqft
Single family residence
Built in 1900
5.25 Acres
3 Attached garage spaces
$471 price/sqft
What's special
Multiple patiosHistoric gardensOriginal woodworkClassic front porchHot tub gazeboDetached three-car garageGardening room
A lifestyle. A sanctuary. A home with soul. Some properties offer more than shelter, security, and living space—they offer a way of living. Heartsease is one of those rare homes. Built in 1869 and named for the wildflower symbolizing tranquility and belonging, this estate carries qualities no new construction can ...
- 52 days |
- 4,990 |
- 231 |
Source: Bright MLS,MLS#: PACT2110930
Travel times
Family Room
Kitchen
Primary Bedroom
Zillow last checked: 8 hours ago
Listing updated: November 20, 2025 at 01:06am
Listed by:
Marie Gordon 610-513-0049,
Compass RE 6109470408
Source: Bright MLS,MLS#: PACT2110930
Facts & features
Interior
Bedrooms & bathrooms
- Bedrooms: 5
- Bathrooms: 6
- Full bathrooms: 5
- 1/2 bathrooms: 1
- Main level bathrooms: 1
Basement
- Area: 1100
Heating
- Hot Water, Oil
Cooling
- Central Air, Electric
Appliances
- Included: Electric Water Heater, Water Heater
Features
- Basement: Full,Walk-Out Access
- Number of fireplaces: 6
- Fireplace features: Wood Burning, Gas/Propane
Interior area
- Total structure area: 6,900
- Total interior livable area: 6,900 sqft
- Finished area above ground: 5,800
- Finished area below ground: 1,100
Property
Parking
- Total spaces: 11
- Parking features: Garage Faces Side, Attached, Driveway, Other
- Attached garage spaces: 3
- Uncovered spaces: 8
Accessibility
- Accessibility features: None
Features
- Levels: Three
- Stories: 3
- Has private pool: Yes
- Pool features: In Ground, Private
Lot
- Size: 5.25 Acres
Details
- Additional structures: Above Grade, Below Grade
- Parcel number: 6504 0038.0100
- Zoning: RESIDENTIAL
- Special conditions: Standard
Construction
Type & style
- Home type: SingleFamily
- Architectural style: Victorian,Traditional
- Property subtype: Single Family Residence
Materials
- Wood Siding, Stone
- Foundation: Stone
Condition
- New construction: No
- Year built: 1900
Utilities & green energy
- Electric: 200+ Amp Service
- Sewer: On Site Septic
- Water: Well
Community & HOA
Community
- Subdivision: Heartsease
HOA
- Has HOA: No
Location
- Region: West Chester
- Municipality: BIRMINGHAM TWP
Financial & listing details
- Price per square foot: $471/sqft
- Tax assessed value: $333,850
- Annual tax amount: $13,679
- Date on market: 10/7/2025
- Listing agreement: Exclusive Right To Sell
- Inclusions: 2 Refrigerators (one In Main House Kitchen, One In Washroom On The Lower Level), 2 Work Benches And Shelving In The Garage, Washer And Dryer (see Agent Remarks)- All In As-is Condition With No Monetary Value
- Ownership: Fee Simple