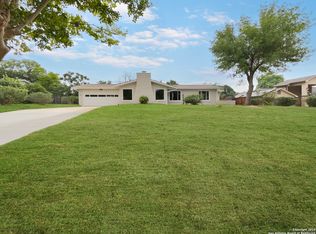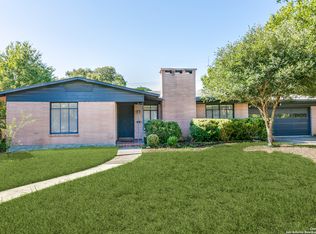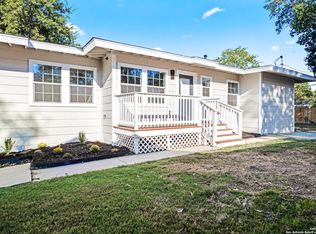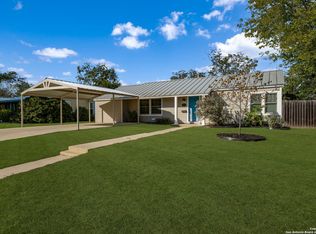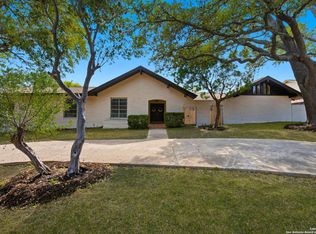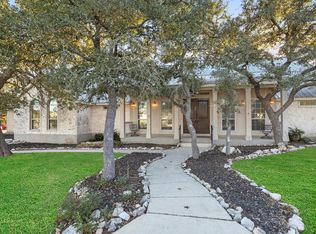EXPERIENCE MODERN ELEGANCE IN HISTORIC ALAMO HEIGHTS. THIS STUNNINGLY RENOVATED 1960 ONE-STORY HOME OFFERS 4 BEDROOMS, 3 FULL BATHS, AND A FLEX ROOM THAT CAN SERVE AS AN OFFICE OR OPTIONAL PRIMARY SUITE. THE OPEN FLOOR PLAN CENTERS AROUND A DESIGNER KITCHEN FEATURING QUARTZ COUNTERTOPS, CUSTOM CABINETRY, STAINLESS STEEL APPLIANCES, A GAS COOKTOP, AND A WALK-IN PANTRY WITH ABUNDANT STORAGE. THE BEDROOMS ARE GENEROUSLY SIZED, WITH FLEXIBILITY FOR GUESTS, WORKSPACE, OR FAMILY LIVING. UPSTAIRS, A SECLUDED PRIMARY SUITE OFFERS A SPA-STYLE ENSUITE BATH AND LARGE WALK-IN CLOSET. NESTLED ON A LARGE, TREE-LINED LOT WITH CURB APPEAL AND ROOM TO CUSTOMIZE OUTDOOR LIVING. WALKING DISTANCE TO ALAMO HEIGHTS SCHOOLS, DINING, AND SHOPS-A RARE FIND IN ONE OF SAN ANTONIO'S MOST SOUGHT-AFTER NEIGHBORHOODS.
For sale
Price cut: $39K (10/13)
$710,000
1069 Ivy Lane, Terrell Hills, TX 78209
4beds
3,122sqft
Est.:
Single Family Residence
Built in 1960
0.33 Acres Lot
$-- Zestimate®
$227/sqft
$-- HOA
What's special
Open floor planStainless steel appliancesQuartz countertopsLarge walk-in closetCurb appealAbundant storageTree-lined lot
- 173 days |
- 597 |
- 21 |
Zillow last checked: 8 hours ago
Listing updated: December 05, 2025 at 05:59pm
Listed by:
Patty Monteza TREC #648699 (210) 865-4442,
Keller Williams City-View
Source: LERA MLS,MLS#: 1877719
Tour with a local agent
Facts & features
Interior
Bedrooms & bathrooms
- Bedrooms: 4
- Bathrooms: 4
- Full bathrooms: 3
- 1/2 bathrooms: 1
Primary bedroom
- Features: Split, Walk-In Closet(s), Ceiling Fan(s), Full Bath, Other
- Area: 234
- Dimensions: 18 x 13
Bedroom 2
- Area: 120
- Dimensions: 12 x 10
Bedroom 3
- Area: 210
- Dimensions: 15 x 14
Bedroom 4
- Area: 289
- Dimensions: 17 x 17
Primary bathroom
- Features: Shower Only, Double Vanity
- Area: 84
- Dimensions: 12 x 7
Dining room
- Area: 240
- Dimensions: 16 x 15
Kitchen
- Area: 225
- Dimensions: 15 x 15
Living room
- Area: 864
- Dimensions: 32 x 27
Heating
- Central, Electric, Natural Gas
Cooling
- Two Central, Other
Appliances
- Included: Microwave, Range, Gas Cooktop, Refrigerator, Disposal, Dishwasher, Plumbed For Ice Maker, Gas Water Heater
- Laundry: Laundry Room, Washer Hookup, Dryer Connection
Features
- One Living Area, Liv/Din Combo, Eat-in Kitchen, Kitchen Island, Breakfast Bar, Pantry, Utility Room Inside, 1st Floor Lvl/No Steps, High Ceilings, Open Floorplan, High Speed Internet, Telephone, Walk-In Closet(s), Ceiling Fan(s), Chandelier, Solid Counter Tops
- Flooring: Carpet, Ceramic Tile, Wood
- Windows: Window Coverings
- Has basement: No
- Has fireplace: No
- Fireplace features: Not Applicable
Interior area
- Total interior livable area: 3,122 sqft
Property
Parking
- Total spaces: 2
- Parking features: Two Car Garage, RV/Boat Parking
- Garage spaces: 2
Features
- Levels: One
- Stories: 1
- Patio & porch: Covered
- Pool features: None
- Fencing: Privacy
Lot
- Size: 0.33 Acres
Details
- Parcel number: 058480070090
Construction
Type & style
- Home type: SingleFamily
- Architectural style: Contemporary
- Property subtype: Single Family Residence
Materials
- Stone, Stucco
- Foundation: Slab
- Roof: Composition
Condition
- Pre-Owned
- New construction: No
- Year built: 1960
Utilities & green energy
- Electric: CPS ENERGY
- Water: SAWS, Water System
- Utilities for property: Cable Available, City Garbage service
Community & HOA
Community
- Features: Playground
- Security: Smoke Detector(s)
- Subdivision: Terrell Hills
Location
- Region: Terrell Hills
Financial & listing details
- Price per square foot: $227/sqft
- Tax assessed value: $603,930
- Annual tax amount: $12,674
- Price range: $710K - $710K
- Date on market: 6/21/2025
- Cumulative days on market: 173 days
- Listing terms: Conventional,FHA,VA Loan,Cash
Estimated market value
Not available
Estimated sales range
Not available
$3,698/mo
Price history
Price history
| Date | Event | Price |
|---|---|---|
| 10/13/2025 | Price change | $710,000-5.2%$227/sqft |
Source: | ||
| 10/3/2025 | Price change | $749,000-6.4%$240/sqft |
Source: | ||
| 9/5/2025 | Price change | $799,900-8.6%$256/sqft |
Source: | ||
| 7/23/2025 | Price change | $875,000-5.4%$280/sqft |
Source: | ||
| 6/21/2025 | Listed for sale | $925,000+137.2%$296/sqft |
Source: | ||
Public tax history
Public tax history
| Year | Property taxes | Tax assessment |
|---|---|---|
| 2025 | -- | $565,223 +10% |
| 2024 | $9,073 +8.2% | $513,846 +10% |
| 2023 | $8,385 -6.5% | $467,140 +10% |
Find assessor info on the county website
BuyAbility℠ payment
Est. payment
$4,620/mo
Principal & interest
$3412
Property taxes
$959
Home insurance
$249
Climate risks
Neighborhood: 78209
Nearby schools
GreatSchools rating
- 6/10Wilshire Elementary SchoolGrades: PK-5Distance: 0.8 mi
- 4/10Garner Middle SchoolGrades: 6-8Distance: 2.2 mi
- 4/10Macarthur High SchoolGrades: 9-12Distance: 3.5 mi
Schools provided by the listing agent
- Elementary: Wilshire
- Middle: Garner
- High: Macarthur
- District: North East I.S.D.
Source: LERA MLS. This data may not be complete. We recommend contacting the local school district to confirm school assignments for this home.
- Loading
- Loading
