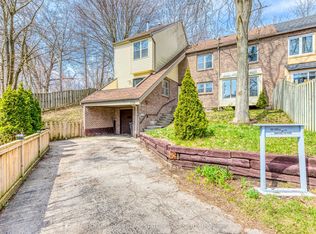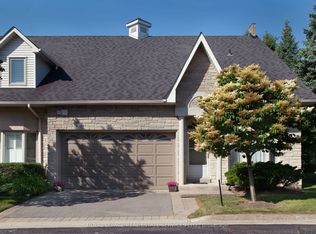Sold for $970,000 on 06/12/25
C$970,000
1069 Kos Blvd, Mississauga, ON L5J 4L3
5beds
1,899sqft
Row/Townhouse, Residential
Built in ----
3,079.49 Square Feet Lot
$-- Zestimate®
C$511/sqft
$-- Estimated rent
Home value
Not available
Estimated sales range
Not available
Not available
Loading...
Owner options
Explore your selling options
What's special
Rarely Offered & Exceptionally Spacious Corner Freehold Townhome in Lorne Park! One of the largest in the area only attached at the garage this beautifully updated 2-storey home offers over 1,899 sq ft above ground with 5 bedrooms and 4 bathrooms (including 2 full baths) and no maintenance fees. The bright, upgraded kitchen features a generous eat-in area and a walk-out to a fully fenced backyard with a garden, children's play area, custom storage shed, and side gate access. The main floor includes a versatile 5th bedroom or home office, ideal for today's flexible living needs. Upstairs, you'll find 4 spacious bedrooms with ample storage, including one with a walk-out to a private upper-level terrace perfect for outdoor relaxation. The finished basement adds even more space with a large rec room, additional office area, bathroom, utility room, and a separate laundry room with plenty of storage. School Rating 9/10! Located in the highly sought-after Lorne Park Secondary School catchment, and close to top-rated schools like Owenwood, St. Christopher, Greenglade, and Indian Road CS. Just a short walk to the lake, Jack Darling Park, Clarkson Village, shopping, dining, and with convenient access to highways, the Lakeshore bus, and the GO Station. Best of all this home does not back onto railway tracks.
Zillow last checked: 8 hours ago
Listing updated: August 20, 2025 at 12:19pm
Listed by:
Linda Turosky, Salesperson,
Royal LePage Signature Realty, Brokerage,
Non Member, Salesperson,
Royal LePage Signature Realty
Source: ITSO,MLS®#: 40723242Originating MLS®#: Barrie & District Association of REALTORS® Inc.
Facts & features
Interior
Bedrooms & bathrooms
- Bedrooms: 5
- Bathrooms: 4
- Full bathrooms: 2
- 1/2 bathrooms: 2
- Main level bathrooms: 1
- Main level bedrooms: 1
Bedroom
- Level: Main
Bedroom
- Level: Second
Bedroom
- Level: Second
Bedroom
- Level: Second
Other
- Level: Second
Bathroom
- Features: 2-Piece
- Level: Main
Bathroom
- Features: 4-Piece
- Level: Second
Bathroom
- Features: 4-Piece
- Level: Second
Bathroom
- Features: 2-Piece
- Level: Basement
Breakfast room
- Level: Main
Dining room
- Level: Main
Kitchen
- Level: Main
Laundry
- Level: Basement
Living room
- Level: Main
Office
- Level: Basement
Recreation room
- Level: Basement
Heating
- Natural Gas
Cooling
- Central Air
Appliances
- Included: Water Heater
Features
- Floor Drains
- Basement: Full,Finished
- Has fireplace: No
Interior area
- Total structure area: 2,843
- Total interior livable area: 1,899 sqft
- Finished area above ground: 1,899
- Finished area below ground: 944
Property
Parking
- Total spaces: 3
- Parking features: Attached Garage, Private Drive Double Wide
- Attached garage spaces: 1
- Uncovered spaces: 2
Features
- Frontage type: West
- Frontage length: 34.40
Lot
- Size: 3,079 sqft
- Dimensions: 34.4 x 89.52
- Features: Urban, Corner Lot, Highway Access, Park, Playground Nearby, Public Transit, Ravine, Schools, Shopping Nearby
Details
- Parcel number: 134470357
- Zoning: RM5
Construction
Type & style
- Home type: Townhouse
- Architectural style: Two Story
- Property subtype: Row/Townhouse, Residential
- Attached to another structure: Yes
Materials
- Aluminum Siding, Brick
- Foundation: Concrete Perimeter, Poured Concrete
- Roof: Asphalt Shing
Condition
- 31-50 Years
- New construction: No
Utilities & green energy
- Sewer: Sewer (Municipal)
- Water: Municipal
Community & neighborhood
Location
- Region: Mississauga
Price history
| Date | Event | Price |
|---|---|---|
| 6/12/2025 | Sold | C$970,000C$511/sqft |
Source: ITSO #40723242 | ||
Public tax history
Tax history is unavailable.
Neighborhood: Clarkson
Nearby schools
GreatSchools rating
No schools nearby
We couldn't find any schools near this home.

