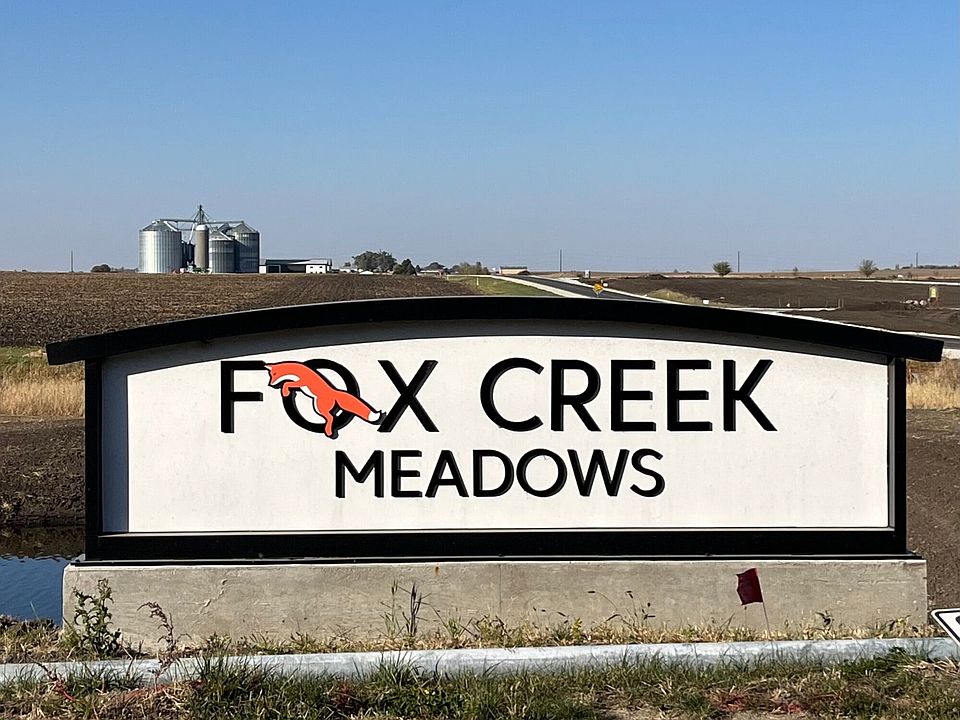This beautifully designed Hazel plan by View Homes features a spacious, open-concept layout that is perfect for modern living. The white kitchen boasts sleek cabinet hardware and an elegant backsplash, making it the perfect place for cooking and entertaining. The home is enhanced by a glass front door, allowing natural light to flood the entryway. Step outside to the deck, ideal for outdoor dining and relaxation. With a walkout basement, this home offers additional living space and easy access to the yard. Don't miss out on this gorgeous, brand new home in Fox Creek Meadows! **Unlock up to $5k in closing costs on a move in ready View Home August 1st- October 31st!**
New construction
$414,900
1069 NW Macarthur Ln, Waukee, IA 50263
4beds
1,981sqft
Single Family Residence
Built in 2025
5,227.2 Square Feet Lot
$414,900 Zestimate®
$209/sqft
$38/mo HOA
What's special
Open-concept layoutSleek cabinet hardwareAdditional living spaceWhite kitchenElegant backsplashWalkout basement
Call: (515) 305-2559
- 227 days |
- 90 |
- 4 |
Zillow last checked: 8 hours ago
Listing updated: October 15, 2025 at 06:27am
Listed by:
Tricia Evans (515)745-5037,
RE/MAX Concepts,
Rob Ellerman 816-304-4434,
RE/MAX Concepts
Source: DMMLS,MLS#: 715054 Originating MLS: Des Moines Area Association of REALTORS
Originating MLS: Des Moines Area Association of REALTORS
Travel times
Schedule tour
Select your preferred tour type — either in-person or real-time video tour — then discuss available options with the builder representative you're connected with.
Facts & features
Interior
Bedrooms & bathrooms
- Bedrooms: 4
- Bathrooms: 3
- Full bathrooms: 1
- 3/4 bathrooms: 1
- 1/2 bathrooms: 1
Heating
- Forced Air, Gas, Natural Gas
Cooling
- Central Air
Appliances
- Included: Dishwasher, Microwave, Refrigerator, Stove
- Laundry: Upper Level
Features
- Basement: Unfinished,Walk-Out Access
- Number of fireplaces: 1
- Fireplace features: Electric
Interior area
- Total structure area: 1,981
- Total interior livable area: 1,981 sqft
Property
Parking
- Total spaces: 2
- Parking features: Attached, Garage, Two Car Garage
- Attached garage spaces: 2
Features
- Levels: Two
- Stories: 2
- Patio & porch: Deck
- Exterior features: Deck
Lot
- Size: 5,227.2 Square Feet
- Features: Rectangular Lot
Details
- Parcel number: 1220477018
- Zoning: Res
Construction
Type & style
- Home type: SingleFamily
- Architectural style: Two Story
- Property subtype: Single Family Residence
Materials
- Cement Siding, Stone
- Foundation: Poured
- Roof: Asphalt,Shingle
Condition
- New Construction
- New construction: Yes
- Year built: 2025
Details
- Builder name: View Homes
- Warranty included: Yes
Utilities & green energy
- Sewer: Public Sewer
- Water: Public
Community & HOA
Community
- Subdivision: Fox Creek Meadows
HOA
- Has HOA: Yes
- HOA fee: $450 annually
- HOA name: Fox Creek Meadows Owners Assoc
- Second HOA name: Stanbrough Realty
- Second HOA phone: 515-334-3345
Location
- Region: Waukee
Financial & listing details
- Price per square foot: $209/sqft
- Date on market: 4/7/2025
- Cumulative days on market: 218 days
- Listing terms: Cash,Conventional,FHA,VA Loan
- Road surface type: Concrete
About the community
Located in the heart of Waukee, Fox Creek Meadows is a new construction community by View Homes DSM offering spacious floor plans and family-friendly living. Enjoy easy access to parks, top schools, and a large variety of employers, shopping and dining options in Waukee.
Source: The Rob Ellerman Team
