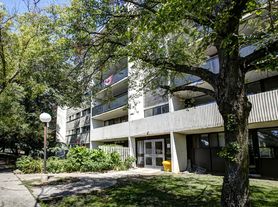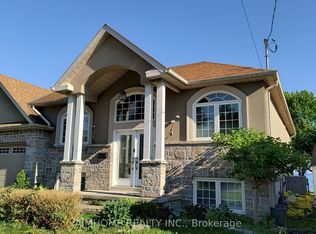Spacious family home available for rent in the sought-after Pinecrest community! Nestled on a private, park-like lot, this home offers plenty of room and privacy for your family. The main floor features a welcoming front foyer with open staircase, a front living room, cozy family room with fireplace, dining room, and an eat-in kitchen with breakfast nook and walk-out to the backyard. A convenient 2-piece powder room completes the main level. Upstairs, you'll find afull-length primary bedroom with walk-in closet and a recently updated modern 3-piece ensuite,plus two additional bright, generously sized bedrooms and a 4-piece bathroom. The unfinished basement provides laundry and plenty of extra space to use as you wish, along with high ceilings and a root cellar. Enjoy a private backyard lined with mature trees-perfect for recreation and relaxation. Close to schools, parks, conservation areas, and public transit,this home combines comfort, convenience, and privacy-ideal for families looking for their next rental!
IDX information is provided exclusively for consumers' personal, non-commercial use, that it may not be used for any purpose other than to identify prospective properties consumers may be interested in purchasing, and that data is deemed reliable but is not guaranteed accurate by the MLS .
House for rent
C$3,400/mo
1069 Ripley Cres, Oshawa, ON L1K 2E6
3beds
Price may not include required fees and charges.
Singlefamily
Available now
-- Pets
Central air
Ensuite laundry
4 Parking spaces parking
Natural gas, forced air, fireplace
What's special
Private park-like lotDining roomEat-in kitchenBreakfast nookWalk-out to the backyardFull-length primary bedroomWalk-in closet
- 2 days |
- -- |
- -- |
Travel times
Looking to buy when your lease ends?
Consider a first-time homebuyer savings account designed to grow your down payment with up to a 6% match & a competitive APY.
Facts & features
Interior
Bedrooms & bathrooms
- Bedrooms: 3
- Bathrooms: 3
- Full bathrooms: 3
Heating
- Natural Gas, Forced Air, Fireplace
Cooling
- Central Air
Appliances
- Laundry: Ensuite
Features
- Contact manager
- Has basement: Yes
- Has fireplace: Yes
Property
Parking
- Total spaces: 4
- Parking features: Private
- Details: Contact manager
Features
- Stories: 2
- Exterior features: Contact manager
Details
- Parcel number: 164260404
Construction
Type & style
- Home type: SingleFamily
- Property subtype: SingleFamily
Materials
- Roof: Asphalt
Community & HOA
Location
- Region: Oshawa
Financial & listing details
- Lease term: Contact For Details
Price history
Price history is unavailable.

