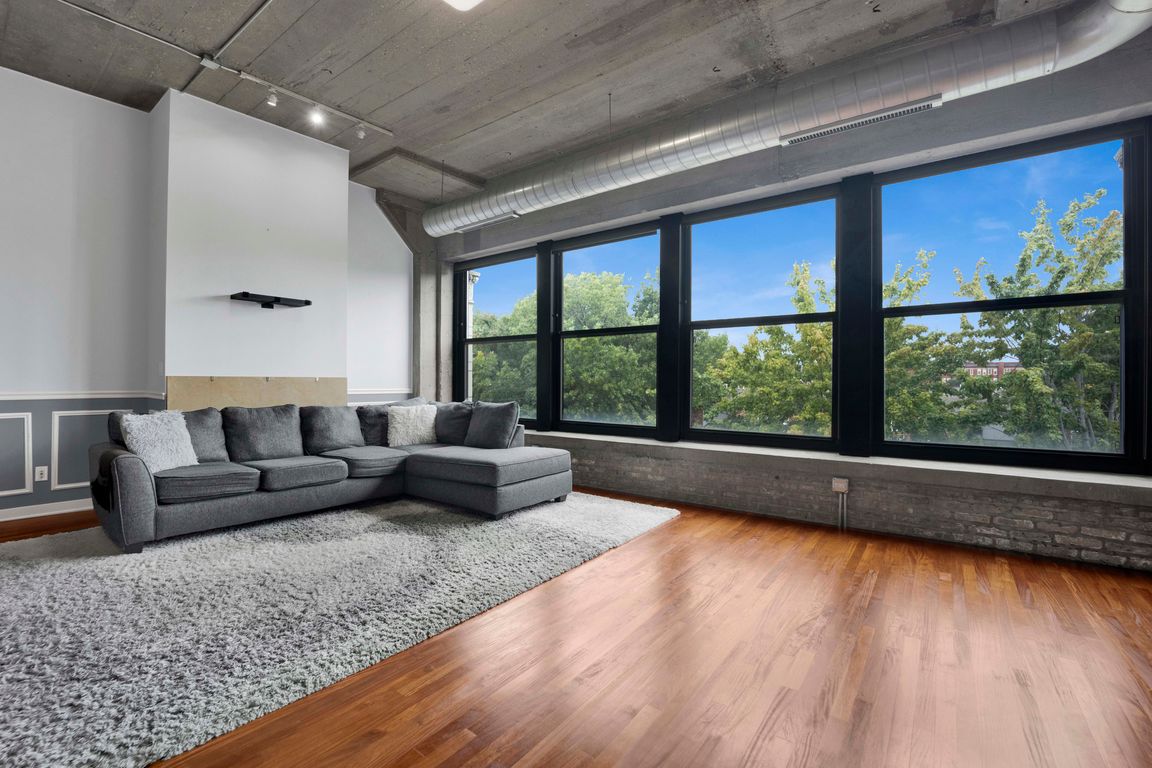
NewPrice cut: $25K (9/30)
$524,999
3beds
1,616sqft
1069 W 14th Pl UNIT 329, Chicago, IL 60608
3beds
1,616sqft
Condominium, duplex, single family residence
1 Attached garage space
$325 price/sqft
$938 monthly HOA fee
What's special
Don't miss this rare opportunity to own a stunning 3-bedroom, 2-full-bathroom penthouse duplex in the desirable University Commons. This beautifully upgraded home boasts a private rooftop deck with sweeping city views-perfect for entertaining or enjoying a quiet evening under the skyline. The gourmet kitchen features stainless steel appliances, granite countertops, a ...
- 5 days |
- 392 |
- 8 |
Likely to sell faster than
Source: MRED as distributed by MLS GRID,MLS#: 12484224
Travel times
Living Room
Kitchen
Primary Bedroom
Zillow last checked: 7 hours ago
Listing updated: September 30, 2025 at 09:56am
Listing courtesy of:
Cory Tanzer 312-500-5808,
Option Premier LLC
Source: MRED as distributed by MLS GRID,MLS#: 12484224
Facts & features
Interior
Bedrooms & bathrooms
- Bedrooms: 3
- Bathrooms: 2
- Full bathrooms: 2
Rooms
- Room types: Foyer, Deck
Primary bedroom
- Features: Flooring (Hardwood), Window Treatments (Shades), Bathroom (Full)
- Level: Second
- Area: 210 Square Feet
- Dimensions: 15X14
Bedroom 2
- Features: Flooring (Hardwood), Window Treatments (Shades)
- Level: Second
- Area: 110 Square Feet
- Dimensions: 11X10
Bedroom 3
- Features: Flooring (Hardwood)
- Level: Main
- Area: 132 Square Feet
- Dimensions: 12X11
Deck
- Level: Second
- Area: 165 Square Feet
- Dimensions: 15X11
Dining room
- Features: Flooring (Hardwood)
- Level: Main
- Dimensions: COMBO
Foyer
- Features: Flooring (Hardwood)
- Level: Main
- Area: 30 Square Feet
- Dimensions: 3X10
Kitchen
- Features: Kitchen (Eating Area-Breakfast Bar), Flooring (Hardwood)
- Level: Main
- Area: 132 Square Feet
- Dimensions: 12X11
Living room
- Features: Flooring (Hardwood)
- Level: Main
- Area: 483 Square Feet
- Dimensions: 23X21
Heating
- Natural Gas, Forced Air
Cooling
- Central Air
Appliances
- Included: Range, Microwave, Dishwasher, Refrigerator, Washer, Dryer, Disposal
Features
- Basement: None
- Number of fireplaces: 1
- Fireplace features: Gas Log, Living Room
Interior area
- Total structure area: 0
- Total interior livable area: 1,616 sqft
Video & virtual tour
Property
Parking
- Total spaces: 1
- Parking features: Garage Door Opener, Heated Garage, On Site, Garage Owned, Attached, Garage
- Attached garage spaces: 1
- Has uncovered spaces: Yes
Accessibility
- Accessibility features: Two or More Access Exits, Door Width 32 Inches or More, Hall Width 36 Inches or More, Stair Lift, Disability Access
Details
- Parcel number: 17202260641091
- Special conditions: List Broker Must Accompany,Home Warranty
Construction
Type & style
- Home type: Condo
- Property subtype: Condominium, Duplex, Single Family Residence
Materials
- Concrete
Condition
- New construction: No
- Major remodel year: 2004
Details
- Warranty included: Yes
Utilities & green energy
- Electric: Circuit Breakers
- Sewer: Public Sewer
- Water: Lake Michigan
Community & HOA
HOA
- Has HOA: Yes
- Amenities included: Bike Room/Bike Trails, Elevator(s), Exercise Room, Storage, On Site Manager/Engineer, Party Room, Sundeck, Pool, Security Door Lock(s)
- Services included: Water, Parking, Insurance, Cable TV, Exercise Facilities, Pool, Exterior Maintenance, Lawn Care, Scavenger, Snow Removal, Internet
- HOA fee: $938 monthly
Location
- Region: Chicago
Financial & listing details
- Price per square foot: $325/sqft
- Tax assessed value: $411,550
- Annual tax amount: $8,713
- Date on market: 9/30/2025
- Ownership: Condo