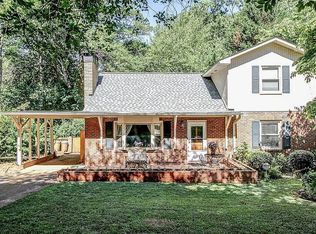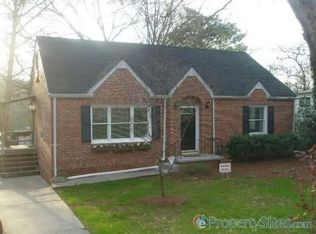Closed
$358,000
1069 Walker Dr, Decatur, GA 30030
3beds
1,336sqft
Single Family Residence
Built in 1951
0.29 Acres Lot
$363,800 Zestimate®
$268/sqft
$2,340 Estimated rent
Home value
$363,800
$335,000 - $397,000
$2,340/mo
Zestimate® history
Loading...
Owner options
Explore your selling options
What's special
Welcome home to this charming Forrest Hills brick cottage. Just minutes from Decatur Square, Avondale Estates and so much more, here is your opportunity to begin enjoying in-town living at an affordable price. This home features a spacious living room with fireplace, formal dining room, walkthrough kitchen, separate laundry room, full bath and two large bedrooms on the main level. Complete with hardwood floors throughout and tile in the kitchen, laundry room and bathroom. The upper level features the third bedroom that can also be used as flex space for your office, gym or anything you can think of. There's bonus space in the basement and a workshop with exterior access. The large rear deck offers a place for morning coffee, evening grilling and don't forget the front patio. The large backyard is fully fenced and you will enjoy the driveway and side parking pad. A Decatur address without the City of Decatur taxes. With such easy access to all Atlanta has to offer, this home is perfect of you.
Zillow last checked: 8 hours ago
Listing updated: August 15, 2025 at 03:02pm
Listed by:
Timothy J Lynn 770-826-1409,
Harry Norman Realtors
Bought with:
Susan J Powell, 267666
Compass
Source: GAMLS,MLS#: 10566791
Facts & features
Interior
Bedrooms & bathrooms
- Bedrooms: 3
- Bathrooms: 1
- Full bathrooms: 1
- Main level bathrooms: 1
- Main level bedrooms: 2
Dining room
- Features: Separate Room
Heating
- Central, Forced Air, Natural Gas
Cooling
- Ceiling Fan(s), Central Air, Window Unit(s), Electric
Appliances
- Included: Dishwasher, Disposal, Gas Water Heater, Refrigerator, Oven/Range (Combo), Stainless Steel Appliance(s)
- Laundry: Mud Room
Features
- Tile Bath
- Flooring: Hardwood, Tile
- Windows: Window Treatments
- Basement: Daylight,Exterior Entry,Partial,Unfinished,Interior Entry
- Number of fireplaces: 2
- Fireplace features: Basement, Living Room, Masonry
- Common walls with other units/homes: No Common Walls
Interior area
- Total structure area: 1,336
- Total interior livable area: 1,336 sqft
- Finished area above ground: 1,336
- Finished area below ground: 0
Property
Parking
- Total spaces: 2
- Parking features: Off Street, Parking Pad
- Has uncovered spaces: Yes
Features
- Levels: Two
- Stories: 2
- Patio & porch: Deck, Porch
- Fencing: Back Yard,Wood
- Has view: Yes
- View description: City
Lot
- Size: 0.29 Acres
- Features: Level
Details
- Additional structures: Workshop
- Parcel number: 15 216 09 027
Construction
Type & style
- Home type: SingleFamily
- Architectural style: Brick 4 Side,Bungalow/Cottage
- Property subtype: Single Family Residence
Materials
- Brick
- Foundation: Pillar/Post/Pier, Block, Slab
- Roof: Other
Condition
- Resale
- New construction: No
- Year built: 1951
Utilities & green energy
- Electric: 220 Volts
- Sewer: Public Sewer
- Water: Public
- Utilities for property: Cable Available, Electricity Available, Natural Gas Available, Sewer Available, Phone Available, Water Available
Community & neighborhood
Security
- Security features: Smoke Detector(s)
Community
- Community features: Street Lights, Near Public Transport, Walk To Schools
Location
- Region: Decatur
- Subdivision: Forrest Hills
HOA & financial
HOA
- Has HOA: No
- Services included: None
Other
Other facts
- Listing agreement: Exclusive Agency
Price history
| Date | Event | Price |
|---|---|---|
| 8/15/2025 | Sold | $358,000+2.3%$268/sqft |
Source: | ||
| 7/21/2025 | Pending sale | $349,900$262/sqft |
Source: | ||
| 7/18/2025 | Listed for sale | $349,900+29.6%$262/sqft |
Source: | ||
| 1/31/2020 | Sold | $270,000-1.8%$202/sqft |
Source: | ||
| 12/23/2019 | Pending sale | $274,900$206/sqft |
Source: Keller Knapp, Inc #8654220 Report a problem | ||
Public tax history
| Year | Property taxes | Tax assessment |
|---|---|---|
| 2025 | $4,893 +1.6% | $157,040 +8.4% |
| 2024 | $4,816 +25.1% | $144,840 +11.6% |
| 2023 | $3,850 -14% | $129,760 -0.9% |
Find assessor info on the county website
Neighborhood: 30030
Nearby schools
GreatSchools rating
- 5/10Avondale Elementary SchoolGrades: PK-5Distance: 1 mi
- 5/10Druid Hills Middle SchoolGrades: 6-8Distance: 3.8 mi
- 6/10Druid Hills High SchoolGrades: 9-12Distance: 3.2 mi
Schools provided by the listing agent
- Elementary: Avondale
- Middle: Druid Hills
- High: Druid Hills
Source: GAMLS. This data may not be complete. We recommend contacting the local school district to confirm school assignments for this home.
Get a cash offer in 3 minutes
Find out how much your home could sell for in as little as 3 minutes with a no-obligation cash offer.
Estimated market value$363,800
Get a cash offer in 3 minutes
Find out how much your home could sell for in as little as 3 minutes with a no-obligation cash offer.
Estimated market value
$363,800

