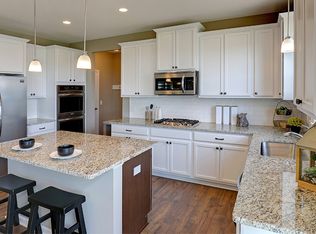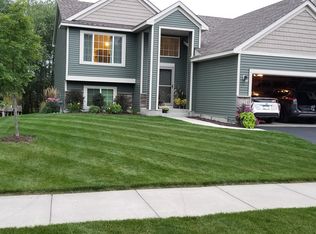Closed
$335,000
10692 190th Ave NW, Elk River, MN 55330
3beds
2,640sqft
Single Family Residence
Built in 2013
9,147.6 Square Feet Lot
$339,000 Zestimate®
$127/sqft
$2,757 Estimated rent
Home value
$339,000
$302,000 - $383,000
$2,757/mo
Zestimate® history
Loading...
Owner options
Explore your selling options
What's special
Welcome to this charming home situated in a highly desirable neighborhood. This three-bedroom residence boasts a private owner's suite with full bathroom, open concept with vaulted ceiling, new LVT flooring throughout the upper level and unfinished walkout basement to add your personal touch. The spacious three-car garage offers ample storage and walkout basement to add your personal touch. The spacious three-car garage offers ample storage and convenience. Step outside to discover your beautifully landscaped backyard featuring a 24'x12' patio with privacy fencing for ultimate seclusion. And enjoy tranquil views of the adjacent wetland and wildlife.
Zillow last checked: 8 hours ago
Listing updated: August 06, 2025 at 11:17pm
Listed by:
Heather G Peterson 763-218-0708,
Coldwell Banker Realty
Bought with:
Jena Horn
eXp Realty
Source: NorthstarMLS as distributed by MLS GRID,MLS#: 6555978
Facts & features
Interior
Bedrooms & bathrooms
- Bedrooms: 3
- Bathrooms: 2
- Full bathrooms: 2
Bedroom 1
- Level: Upper
- Area: 196 Square Feet
- Dimensions: 14x14
Bedroom 2
- Level: Upper
- Area: 143 Square Feet
- Dimensions: 11x13
Bedroom 3
- Level: Upper
- Area: 132 Square Feet
- Dimensions: 11x12
Deck
- Level: Lower
- Area: 288 Square Feet
- Dimensions: 24x12
Dining room
- Level: Upper
- Area: 120 Square Feet
- Dimensions: 12x10
Family room
- Level: Upper
- Area: 168 Square Feet
- Dimensions: 14x12
Kitchen
- Level: Upper
- Area: 120 Square Feet
- Dimensions: 12x10
Heating
- Forced Air
Cooling
- Central Air
Appliances
- Included: Dishwasher, Dryer, Microwave, Range, Refrigerator, Washer
Features
- Basement: Unfinished,Walk-Out Access
- Has fireplace: No
Interior area
- Total structure area: 2,640
- Total interior livable area: 2,640 sqft
- Finished area above ground: 1,352
- Finished area below ground: 0
Property
Parking
- Total spaces: 3
- Parking features: Attached, Asphalt, Garage Door Opener
- Attached garage spaces: 3
- Has uncovered spaces: Yes
Accessibility
- Accessibility features: None
Features
- Levels: Multi/Split
- Fencing: Privacy,Vinyl
Lot
- Size: 9,147 sqft
- Dimensions: 77 x 127 x 74 x 125
Details
- Foundation area: 1352
- Parcel number: 75007680530
- Zoning description: Residential-Single Family
Construction
Type & style
- Home type: SingleFamily
- Property subtype: Single Family Residence
Materials
- Vinyl Siding
- Roof: Asphalt
Condition
- Age of Property: 12
- New construction: No
- Year built: 2013
Utilities & green energy
- Gas: Natural Gas
- Sewer: City Sewer/Connected
- Water: City Water/Connected
Community & neighborhood
Location
- Region: Elk River
- Subdivision: Twin Lakes Estates Second Add
HOA & financial
HOA
- Has HOA: No
Other
Other facts
- Road surface type: Paved
Price history
| Date | Event | Price |
|---|---|---|
| 7/30/2024 | Sold | $335,000$127/sqft |
Source: | ||
| 7/2/2024 | Pending sale | $335,000$127/sqft |
Source: | ||
| 6/21/2024 | Listed for sale | $335,000+7.4%$127/sqft |
Source: | ||
| 7/11/2016 | Sold | $312,024+680.1%$118/sqft |
Source: Public Record | ||
| 4/7/2016 | Sold | $40,000$15/sqft |
Source: Public Record | ||
Public tax history
| Year | Property taxes | Tax assessment |
|---|---|---|
| 2024 | $4,322 -6.6% | $322,197 -4.6% |
| 2023 | $4,628 +14.3% | $337,829 -0.4% |
| 2022 | $4,048 +2.8% | $339,137 +36.7% |
Find assessor info on the county website
Neighborhood: 55330
Nearby schools
GreatSchools rating
- 7/10Parker Elementary SchoolGrades: K-5Distance: 1.2 mi
- 6/10Salk Middle SchoolGrades: 6-8Distance: 1.7 mi
- 8/10Elk River Senior High SchoolGrades: 9-12Distance: 1.5 mi
Get a cash offer in 3 minutes
Find out how much your home could sell for in as little as 3 minutes with a no-obligation cash offer.
Estimated market value
$339,000
Get a cash offer in 3 minutes
Find out how much your home could sell for in as little as 3 minutes with a no-obligation cash offer.
Estimated market value
$339,000

