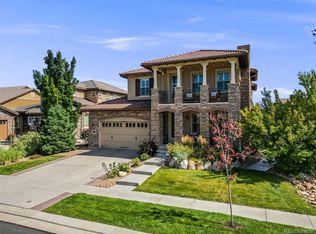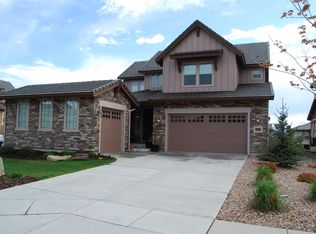4 bedrooms - 4 baths - Stunning Shea Home in Back Country - Plantation Shutters - Gorgeous Designer Kitchen Showcases Slab Granite - Upgraded Appliances - Commercial 6 top Gas Range & Built-in Dble Ovens w/warming drawer - Wet bar - Pantry - Main floor bedroom w/ 3/4 attached bath is perfect for those challenged by stairs - Main floor Study w/ double-sided fireplace to the Fam Room - Expanded Covered Custom Stamped Patio offers fabulous outdoor living - Custom Landscape lighting - Spacious Loft adds a fantastic 2nd Floor Family room, Theater room or Homework/Computer Space - Multi-touch panel alarm system w/ home automation & high-end speakers on main level & Patio (2 zones)- The kids can watch a movie while you listen to your favorite music outside - Master Bedroom w/ 5 piece bath & huge shower - Upper floor Laundry w/ sink & cabinetry - BackCountry is home to the luxurious Sundial House (Pool, Fitness, Spa & Restaurant), Trails & much more! Secure living in a quiet, quality location!
This property is off market, which means it's not currently listed for sale or rent on Zillow. This may be different from what's available on other websites or public sources.

