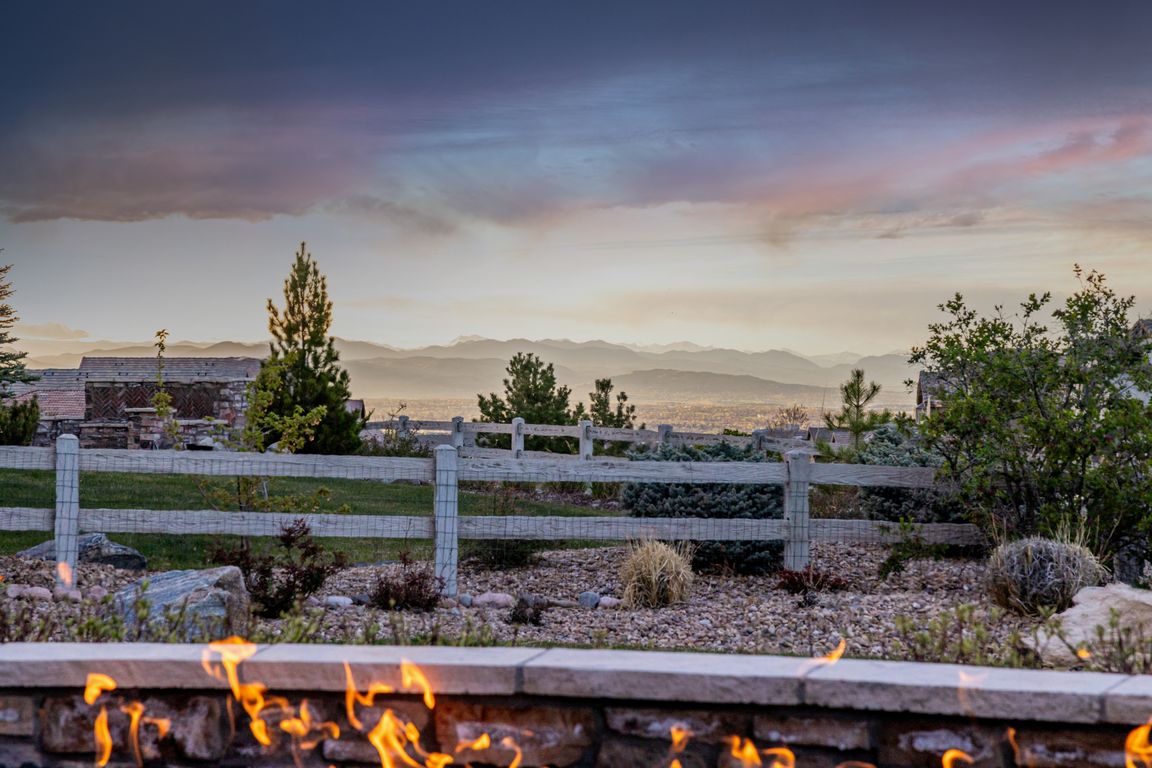
For salePrice cut: $49K (7/23)
$1,550,000
4beds
4,718sqft
10698 Mountaingate Court, Littleton, CO 80126
4beds
4,718sqft
Single family residence
Built in 2014
0.30 Acres
3 Attached garage spaces
$329 price/sqft
$1,371 quarterly HOA fee
What's special
Imagine waking up to breathtaking mountain views each day from your exquisite residence nestled in an elevated cul-de-sac within the prestigious gated community of Backcountry in Highlands Ranch, CO. This stunning ranch-style home, featuring a walk-out basement, offers the perfect blend of luxury and comfort with 4 bedrooms plus private office ...
- 97 days
- on Zillow |
- 1,270 |
- 35 |
Source: REcolorado,MLS#: 8174922
Travel times
Kitchen
Living Room
Primary Bedroom
Primary Bathroom
Zillow last checked: 7 hours ago
Listing updated: July 23, 2025 at 01:22pm
Listed by:
Nicholas Quenzer 303-947-7860 Nicholas.Quenzer@compass.com,
Compass - Denver
Source: REcolorado,MLS#: 8174922
Facts & features
Interior
Bedrooms & bathrooms
- Bedrooms: 4
- Bathrooms: 4
- Full bathrooms: 3
- 1/2 bathrooms: 1
- Main level bathrooms: 3
- Main level bedrooms: 2
Primary bedroom
- Level: Main
- Area: 238 Square Feet
- Dimensions: 17 x 14
Bedroom
- Level: Main
Bedroom
- Level: Basement
Bedroom
- Level: Basement
Primary bathroom
- Level: Main
Bathroom
- Level: Main
Bathroom
- Level: Basement
Bathroom
- Level: Main
Bonus room
- Level: Basement
- Area: 527 Square Feet
- Dimensions: 31 x 17
Bonus room
- Level: Basement
- Area: 276 Square Feet
- Dimensions: 23 x 12
Den
- Level: Main
- Area: 154 Square Feet
- Dimensions: 11 x 14
Dining room
- Level: Main
- Area: 143 Square Feet
- Dimensions: 11 x 13
Great room
- Level: Main
- Area: 342 Square Feet
- Dimensions: 19 x 18
Kitchen
- Level: Main
- Area: 345 Square Feet
- Dimensions: 23 x 15
Laundry
- Level: Main
- Area: 66 Square Feet
- Dimensions: 11 x 6
Heating
- Forced Air, Natural Gas
Cooling
- Central Air
Appliances
- Included: Bar Fridge, Convection Oven, Cooktop, Dishwasher, Disposal, Double Oven, Microwave, Refrigerator, Tankless Water Heater, Water Purifier, Water Softener
Features
- Built-in Features, Ceiling Fan(s), Eat-in Kitchen, Entrance Foyer, Five Piece Bath, Granite Counters, High Ceilings, Kitchen Island, Open Floorplan, Pantry, Primary Suite, Smoke Free, Solid Surface Counters, Walk-In Closet(s), Wet Bar
- Flooring: Carpet, Tile, Wood
- Windows: Window Coverings
- Basement: Bath/Stubbed,Daylight,Finished,Full,Interior Entry,Walk-Out Access
- Number of fireplaces: 3
- Fireplace features: Gas, Gas Log, Great Room, Outside, Master Bedroom
Interior area
- Total structure area: 4,718
- Total interior livable area: 4,718 sqft
- Finished area above ground: 2,563
- Finished area below ground: 1,645
Video & virtual tour
Property
Parking
- Total spaces: 3
- Parking features: Concrete, Storage, Tandem
- Attached garage spaces: 3
Features
- Levels: Two
- Stories: 2
- Entry location: Exterior Access
- Patio & porch: Covered, Patio
- Exterior features: Balcony, Fire Pit, Gas Valve, Private Yard, Rain Gutters
- Fencing: Full
- Has view: Yes
- View description: Mountain(s), Plains
Lot
- Size: 0.3 Acres
- Features: Cul-De-Sac, Landscaped
- Residential vegetation: Grassed, Xeriscaping
Details
- Parcel number: R0483337
- Special conditions: Standard
Construction
Type & style
- Home type: SingleFamily
- Architectural style: Traditional
- Property subtype: Single Family Residence
Materials
- Frame, Stone, Wood Siding
- Roof: Concrete
Condition
- Year built: 2014
Details
- Builder model: Summersong
- Builder name: Shea Homes
Utilities & green energy
- Electric: 110V
- Sewer: Public Sewer
- Water: Public
- Utilities for property: Cable Available, Electricity Connected, Natural Gas Connected
Community & HOA
Community
- Security: Smoke Detector(s)
- Subdivision: Backcountry
HOA
- Has HOA: Yes
- Amenities included: Clubhouse, Fitness Center, Gated, Park, Playground, Pool, Security, Spa/Hot Tub, Trail(s)
- Services included: Maintenance Grounds, Recycling, Snow Removal, Trash
- HOA fee: $171 quarterly
- HOA name: HRCA
- HOA phone: 303-791-2500
- Second HOA fee: $400 monthly
- Second HOA name: Backcountry Assoc
- Second HOA phone: 303-346-2800
Location
- Region: Highlands Ranch
Financial & listing details
- Price per square foot: $329/sqft
- Tax assessed value: $1,568,103
- Annual tax amount: $9,554
- Date on market: 5/1/2025
- Listing terms: Cash,Conventional
- Exclusions: Sellers Personal Property
- Ownership: Individual
- Electric utility on property: Yes
- Road surface type: Paved