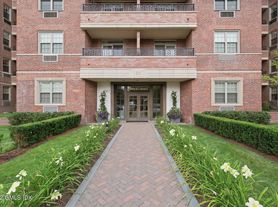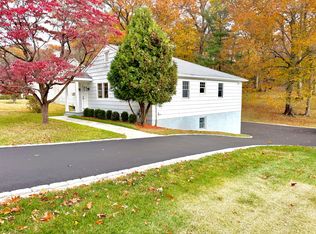Beautifully renovated and modernized in 2022, this classic Tudor on one of Greenwich's premier in-town streets is located just moments from schools, train, shops, and the hospital. Inside, discover a new kitchen, restored hardwood floors, updated lighting, and graceful arches that create a seamless flow throughout. The primary suite offers a newly renovated bath and spacious dressing room, while 4 additional bedrooms and 2 updated baths complete the 2nd and 3rd floors. The pristine lower level includes exterior access, laundry, generous storage, a 1-car attached garage, and a separate 2-car detached garage. Outside, a stone terrace overlooks lush, level lawns and beautifully landscaped gardens, creating a vibrant display of blooms throughout the seasons offering exceptional privacy. Tenant in place - advance notice required for showings. Available for occupancy February 1.
House for rent
$22,000/mo
Fees may apply
106A Patterson Ave, Greenwich, CT 06830
5beds
3,448sqft
Price may not include required fees and charges.
Singlefamily
Available now
Central air
In unit laundry
3 Attached garage spaces parking
Natural gas, fireplace
What's special
Primary suiteClassic tudorPremier in-town streetStone terraceGraceful archesBeautifully landscaped gardensNew kitchen
- 63 days |
- -- |
- -- |
Zillow last checked: 8 hours ago
Listing updated: December 01, 2025 at 07:50am
Travel times
Facts & features
Interior
Bedrooms & bathrooms
- Bedrooms: 5
- Bathrooms: 5
- Full bathrooms: 3
- 1/2 bathrooms: 2
Heating
- Natural Gas, Fireplace
Cooling
- Central Air
Appliances
- Included: Dishwasher, Dryer, Microwave, Refrigerator, Washer
- Laundry: In Unit, Lower Level
Features
- Has basement: Yes
- Has fireplace: Yes
Interior area
- Total interior livable area: 3,448 sqft
Property
Parking
- Total spaces: 3
- Parking features: Attached, Covered
- Has attached garage: Yes
- Details: Contact manager
Features
- Exterior features: Architecture Style: Tudor, Attached, Detached, Garage Door Opener, Gas Water Heater, Grounds Care included in rent, Health Club, Heating system: Hot Water, Heating: Gas, Landscaped, Laundry, Library, Lot Features: Landscaped, Lower Level, Medical Facilities, Near Public Transport, Oven/Range, Playground, Private School(s), Rain Gutters, Shopping/Mall, Terrace, Water Heater
Details
- Parcel number: 1845864
Construction
Type & style
- Home type: SingleFamily
- Architectural style: Tudor
- Property subtype: SingleFamily
Condition
- Year built: 1923
Community & HOA
Community
- Features: Playground
Location
- Region: Greenwich
Financial & listing details
- Lease term: 12 Months,Month To Month
Price history
| Date | Event | Price |
|---|---|---|
| 12/1/2025 | Price change | $22,000-12%$6/sqft |
Source: Smart MLS #24133352 | ||
| 10/13/2025 | Listed for rent | $25,000$7/sqft |
Source: Smart MLS #24133352 | ||
Neighborhood: 06830
Nearby schools
GreatSchools rating
- 7/10Julian Curtiss SchoolGrades: PK-5Distance: 0.7 mi
- 8/10Central Middle SchoolGrades: 6-8Distance: 1.3 mi
- 10/10Greenwich High SchoolGrades: 9-12Distance: 0.8 mi

