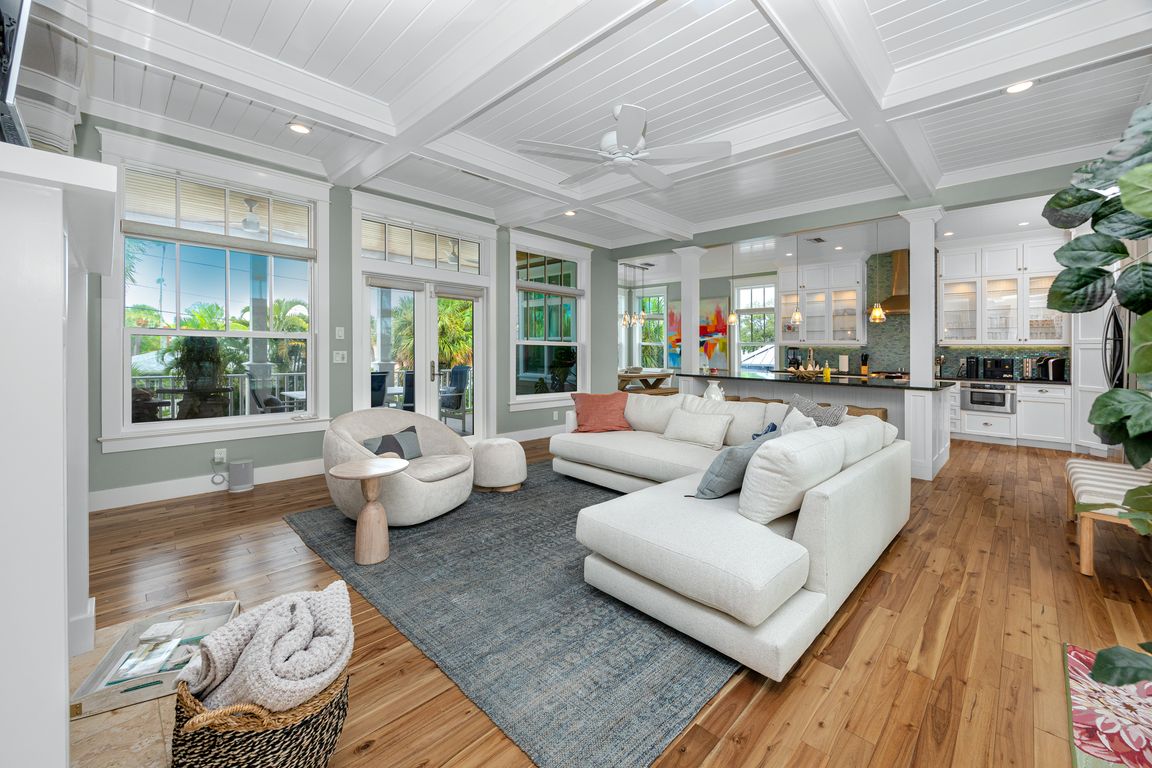
For sale
$3,499,000
3beds
2,286sqft
107 10th Ave, Saint Pete Beach, FL 33706
3beds
2,286sqft
Single family residence
Built in 2016
7,048 sqft
3 Attached garage spaces
$1,531 price/sqft
What's special
Lush gardenPark viewsExpansive quartz countersSpa-inspired master bathDedicated dog runGourmet kitchenOversized lot
Welcome to Historic Pass-a-Grille, one of St. Pete Beach’s most sought-after coastal neighborhoods, where sun-soaked white sand beaches, charming beach boutiques, and acclaimed local restaurants define the lifestyle. This turnkey, fully furnished elevated beach home, built in 2016 by a renowned local builder, offers 3 stories of luxury living across 2,286 ...
- 16 days |
- 877 |
- 45 |
Source: Stellar MLS,MLS#: TB8428224 Originating MLS: Suncoast Tampa
Originating MLS: Suncoast Tampa
Travel times
Living Room
Kitchen
Dining Room
Primary Bedroom
Primary Bathroom
Porch
Primary Suite Bonus Room
Zillow last checked: 7 hours ago
Listing updated: October 04, 2025 at 09:09am
Listing Provided by:
Troy Walseth 727-331-5500,
KELLER WILLIAMS GULF BEACHES 727-367-3756
Source: Stellar MLS,MLS#: TB8428224 Originating MLS: Suncoast Tampa
Originating MLS: Suncoast Tampa

Facts & features
Interior
Bedrooms & bathrooms
- Bedrooms: 3
- Bathrooms: 3
- Full bathrooms: 2
- 1/2 bathrooms: 1
Rooms
- Room types: Bonus Room
Primary bedroom
- Features: Ceiling Fan(s), En Suite Bathroom, Walk-In Closet(s)
- Level: Third
- Area: 266 Square Feet
- Dimensions: 14x19
Bedroom 2
- Features: Other, Built-in Closet
- Level: Second
- Area: 136.5 Square Feet
- Dimensions: 10.5x13
Bedroom 3
- Features: Built-In Shelving, Ceiling Fan(s), Built-in Closet
- Level: Second
- Area: 147 Square Feet
- Dimensions: 10.5x14
Primary bathroom
- Features: Claw Foot Tub, Dual Sinks, Makeup/Vanity Space, Split Vanities, Stone Counters, Tub with Separate Shower Stall, Window/Skylight in Bath, Linen Closet
- Level: Third
- Area: 190 Square Feet
- Dimensions: 10x19
Bathroom 2
- Features: Single Vanity, Tub With Shower, Window/Skylight in Bath
- Level: Second
- Area: 37.5 Square Feet
- Dimensions: 5x7.5
Bonus room
- Features: Ceiling Fan(s), Wet Bar, Built-in Closet
- Level: Third
- Area: 143 Square Feet
- Dimensions: 13x11
Dining room
- Level: Second
- Area: 88 Square Feet
- Dimensions: 11x8
Kitchen
- Features: Breakfast Bar, Pantry, Built-in Features, Granite Counters, Kitchen Island
- Level: Second
- Area: 187 Square Feet
- Dimensions: 11x17
Living room
- Features: Built-In Shelving, Ceiling Fan(s)
- Level: Second
- Area: 388.5 Square Feet
- Dimensions: 21x18.5
Heating
- Central, Electric
Cooling
- Central Air
Appliances
- Included: Dishwasher, Disposal, Dryer, Electric Water Heater, Microwave, Range, Range Hood, Refrigerator, Washer, Water Softener, Wine Refrigerator
- Laundry: Electric Dryer Hookup, Laundry Room, Washer Hookup
Features
- Built-in Features, Ceiling Fan(s), Coffered Ceiling(s), Eating Space In Kitchen, High Ceilings, Kitchen/Family Room Combo, Living Room/Dining Room Combo, Open Floorplan, PrimaryBedroom Upstairs, Solid Wood Cabinets, Stone Counters, Thermostat, Vaulted Ceiling(s), Walk-In Closet(s), Wet Bar
- Flooring: Porcelain Tile, Hardwood
- Doors: French Doors, Outdoor Shower
- Windows: Window Treatments
- Has fireplace: Yes
- Fireplace features: Gas, Living Room
- Furnished: Yes
Interior area
- Total structure area: 4,287
- Total interior livable area: 2,286 sqft
Video & virtual tour
Property
Parking
- Total spaces: 3
- Parking features: Alley Access, Curb Parking, Garage Door Opener, Garage Faces Rear
- Attached garage spaces: 3
Features
- Levels: Three Or More
- Stories: 3
- Patio & porch: Front Porch, Rear Porch
- Exterior features: Balcony, Irrigation System, Lighting, Outdoor Shower, Sidewalk, Storage
- Has private pool: Yes
- Pool features: Deck, Gunite, Heated, In Ground, Lighting, Salt Water
- Has spa: Yes
- Spa features: Heated, In Ground
- Fencing: Fenced,Vinyl
- Has view: Yes
- View description: Water, Beach, Gulf/Ocean - Partial, Gulf/Ocean to Bay, Intracoastal Waterway
- Has water view: Yes
- Water view: Water,Beach,Gulf/Ocean - Partial,Gulf/Ocean to Bay,Intracoastal Waterway
- Waterfront features: Gulf/Ocean Front, Beach Access, Gulf/Ocean Access, Gulf/Ocean to Bay Access, Intracoastal Waterway Access
Lot
- Size: 7,048 Square Feet
- Dimensions: 70 x 100
- Features: Flood Insurance Required, FloodZone, Landscaped, Near Marina, Near Public Transit, Sidewalk, Street One Way
Details
- Parcel number: 193216589320040220
- Special conditions: None
Construction
Type & style
- Home type: SingleFamily
- Architectural style: Coastal
- Property subtype: Single Family Residence
Materials
- Block, Wood Frame
- Foundation: Block, Pillar/Post/Pier, Raised
- Roof: Shingle
Condition
- New construction: No
- Year built: 2016
Details
- Builder name: Florencia
Utilities & green energy
- Sewer: Public Sewer
- Water: Public
- Utilities for property: BB/HS Internet Available, Cable Available, Electricity Connected, Natural Gas Connected, Public, Sewer Connected, Sprinkler Recycled, Street Lights, Underground Utilities, Water Connected
Community & HOA
Community
- Features: Dock, Fishing, Gulf/Ocean Front, Intracoastal Waterway, Public Boat Ramp, Water Access, Dog Park, Golf Carts OK, Irrigation-Reclaimed Water, Park, Sidewalks, Tennis Court(s)
- Subdivision: MOREY BEACH
HOA
- Has HOA: No
- Pet fee: $0 monthly
Location
- Region: Saint Pete Beach
Financial & listing details
- Price per square foot: $1,531/sqft
- Tax assessed value: $2,505,295
- Annual tax amount: $32,733
- Date on market: 9/18/2025
- Listing terms: Cash,Conventional
- Ownership: Fee Simple
- Total actual rent: 0
- Electric utility on property: Yes
- Road surface type: Paved, Asphalt