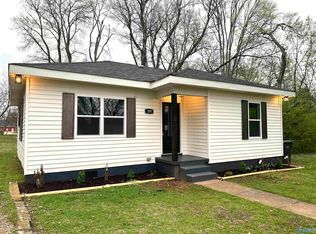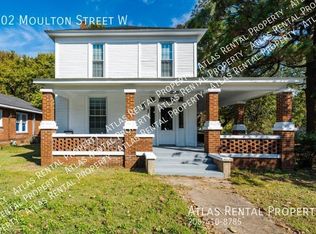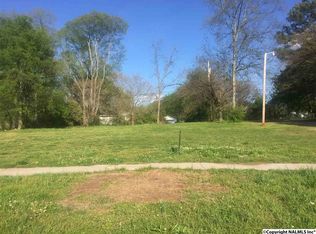Sold for $215,000
$215,000
107 8th Ave NW, Decatur, AL 35601
3beds
1,344sqft
Single Family Residence
Built in ----
6,969.6 Square Feet Lot
$214,300 Zestimate®
$160/sqft
$1,354 Estimated rent
Home value
$214,300
$174,000 - $264,000
$1,354/mo
Zestimate® history
Loading...
Owner options
Explore your selling options
What's special
Step inside this stunning NEW BUILD CONSTRUCTION HOME. Just minutes away from DOWNTOWN DECATUR ! Easy access to I565 to HWY65 .This Home has been made from QUALITY CONSTRUCTION MATERIALS , MODERN DESIGN open Concept, this lovey 3-2 HOME ,IS WAITING FOR YOU Stainless steel appliances ,WINDOWS GALORE ,CEILING FANS ,SMART LIGHTS ,SURROUND SOUND built in USB port ,DESIGNER FIREPLACE ,BONUS ROOM ,AND PRIVACY FENCE EVERYTHING ON THIS PROPERTY IS BRAND NEW ! THIS IS A 2025 HOME .IT ALSO COME WITH A 1 YEAR WARRANTY !
Zillow last checked: 8 hours ago
Listing updated: November 03, 2025 at 12:04pm
Listed by:
Quinton Haley 256-945-2563,
Exp Realty LLC Northern
Bought with:
Quinton Haley, 152783
Exp Realty LLC Northern
Source: ValleyMLS,MLS#: 21887039
Facts & features
Interior
Bedrooms & bathrooms
- Bedrooms: 3
- Bathrooms: 2
- Full bathrooms: 2
Primary bedroom
- Features: 9’ Ceiling, Ceiling Fan(s), Smooth Ceiling
- Level: First
- Area: 140
- Dimensions: 10 x 14
Bedroom 2
- Features: 10’ + Ceiling, Ceiling Fan(s)
- Level: First
- Area: 100
- Dimensions: 10 x 10
Bedroom 3
- Level: First
- Area: 108
- Dimensions: 9 x 12
Kitchen
- Features: 10’ + Ceiling, Ceiling Fan(s), Eat-in Kitchen, Kitchen Island, Recessed Lighting, Smooth Ceiling
- Level: First
- Area: 264
- Dimensions: 11 x 24
Living room
- Features: 12’ Ceiling, Fireplace, Recessed Lighting, Smooth Ceiling
- Level: First
- Area: 154
- Dimensions: 14 x 11
Heating
- Central 1
Cooling
- Central 1
Features
- Open Floorplan
- Has basement: No
- Has fireplace: Yes
- Fireplace features: Electric
Interior area
- Total interior livable area: 1,344 sqft
Property
Parking
- Parking features: Driveway-Concrete
Lot
- Size: 6,969 sqft
Details
- Parcel number: 03 04 18 3 005 028.000
Construction
Type & style
- Home type: SingleFamily
- Architectural style: Contemporary
- Property subtype: Single Family Residence
Materials
- Foundation: Slab
Condition
- New Construction
- New construction: Yes
Details
- Builder name: RIVERSIDE HOMES LLC
Utilities & green energy
- Water: Public
Community & neighborhood
Location
- Region: Decatur
- Subdivision: D L I & F C
Price history
| Date | Event | Price |
|---|---|---|
| 10/31/2025 | Sold | $215,000-4.4%$160/sqft |
Source: | ||
| 8/28/2025 | Pending sale | $225,000$167/sqft |
Source: | ||
| 8/13/2025 | Listed for sale | $225,000$167/sqft |
Source: | ||
| 7/14/2025 | Pending sale | $225,000$167/sqft |
Source: | ||
| 5/20/2025 | Price change | $225,000-6.3%$167/sqft |
Source: | ||
Public tax history
| Year | Property taxes | Tax assessment |
|---|---|---|
| 2024 | $37 | $820 |
| 2023 | $37 | $820 |
| 2022 | $37 | $820 |
Find assessor info on the county website
Neighborhood: 35601
Nearby schools
GreatSchools rating
- 6/10Eastwood Elementary SchoolGrades: PK-5Distance: 3.5 mi
- 4/10Decatur Middle SchoolGrades: 6-8Distance: 1.6 mi
- 5/10Decatur High SchoolGrades: 9-12Distance: 1.7 mi
Schools provided by the listing agent
- Elementary: Banks-Caddell
- Middle: Decatur Middle School
- High: Decatur High
Source: ValleyMLS. This data may not be complete. We recommend contacting the local school district to confirm school assignments for this home.
Get pre-qualified for a loan
At Zillow Home Loans, we can pre-qualify you in as little as 5 minutes with no impact to your credit score.An equal housing lender. NMLS #10287.
Sell with ease on Zillow
Get a Zillow Showcase℠ listing at no additional cost and you could sell for —faster.
$214,300
2% more+$4,286
With Zillow Showcase(estimated)$218,586


