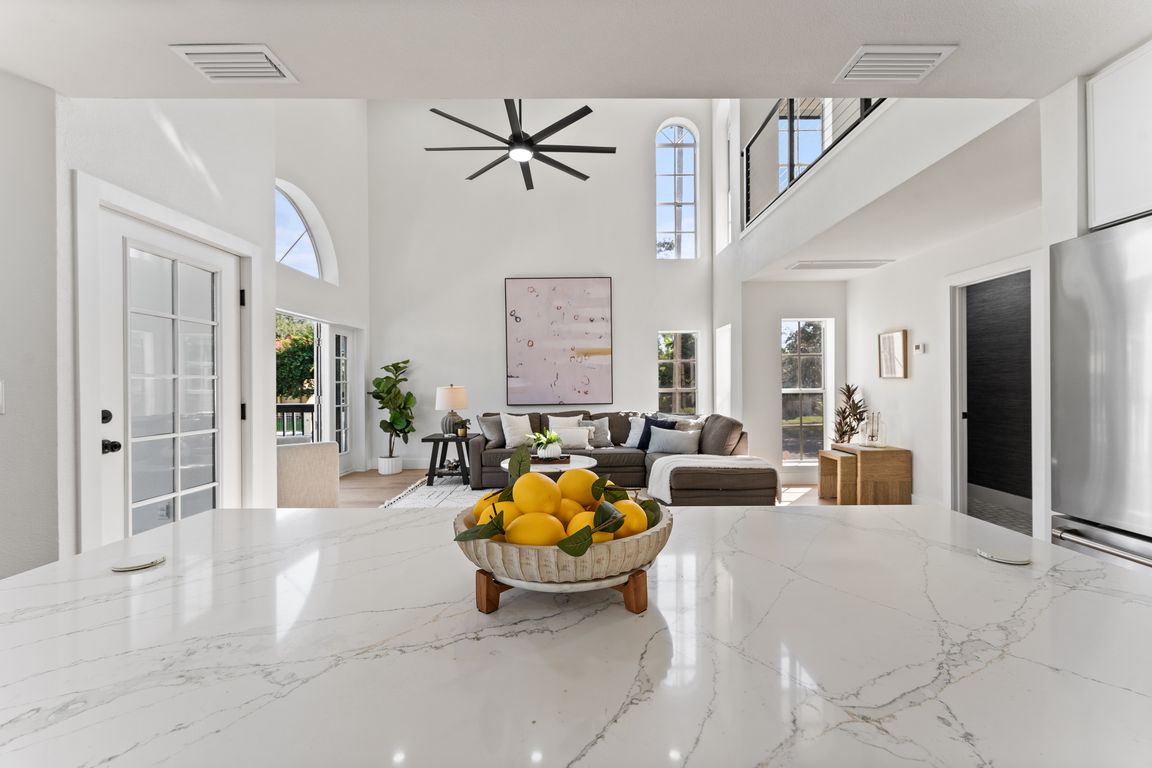
For sale
$1,650,000
4beds
2,646sqft
107 Adriatic Ave, Tampa, FL 33606
4beds
2,646sqft
Single family residence
Built in 1987
6,256 sqft
1 Attached garage space
$624 price/sqft
What's special
Private balconyWaterfall islandAbundance of natural lightQuartz countertopsCustom tileOutdoor deckChic half-bath
Welcome to the prestigious DAVIS ISLANDS, a community celebrated for its rich history, upscale amenities, and breathtaking waterfront views! This fully renovated 4-bedroom, 3.5-bath, 2,646-square-foot residence sits gracefully on a CORNER LOT, showcasing exquisite UPGRADES and timeless details. Arrive to lush tropical landscaping and a grand entrance framed by MODERN DOUBLE ...
- 11 days |
- 3,581 |
- 184 |
Source: Stellar MLS,MLS#: TB8429021 Originating MLS: Suncoast Tampa
Originating MLS: Suncoast Tampa
Travel times
Living Room
Kitchen
Primary Bedroom
Zillow last checked: 7 hours ago
Listing updated: October 04, 2025 at 11:10am
Listing Provided by:
Walter Southard, Jr 727-364-7827,
WEICHERT REALTORS EXCLUSIVE PROPERTIES 813-426-2669
Source: Stellar MLS,MLS#: TB8429021 Originating MLS: Suncoast Tampa
Originating MLS: Suncoast Tampa

Facts & features
Interior
Bedrooms & bathrooms
- Bedrooms: 4
- Bathrooms: 4
- Full bathrooms: 3
- 1/2 bathrooms: 1
Primary bedroom
- Features: Walk-In Closet(s)
- Level: Second
- Area: 272 Square Feet
- Dimensions: 17x16
Bedroom 3
- Features: Built-in Closet
- Level: First
Bedroom 4
- Features: En Suite Bathroom, Built-in Closet
- Level: Second
Primary bathroom
- Features: Dual Sinks, Exhaust Fan, Rain Shower Head, Tub with Separate Shower Stall, Walk-In Tub
- Level: Second
Bathroom 2
- Features: Built-in Closet
- Level: First
Dining room
- Level: First
Kitchen
- Level: First
- Area: 150 Square Feet
- Dimensions: 15x10
Living room
- Level: First
- Area: 224 Square Feet
- Dimensions: 14x16
Heating
- Central
Cooling
- Central Air
Appliances
- Included: Dishwasher, Microwave, Range, Range Hood, Refrigerator
- Laundry: Other
Features
- Ceiling Fan(s), High Ceilings, Open Floorplan, PrimaryBedroom Upstairs, Solid Surface Counters, Thermostat, Walk-In Closet(s)
- Flooring: Tile, Hardwood
- Doors: French Doors, Sliding Doors
- Has fireplace: No
- Common walls with other units/homes: Corner Unit
Interior area
- Total structure area: 2,827
- Total interior livable area: 2,646 sqft
Video & virtual tour
Property
Parking
- Total spaces: 1
- Parking features: Garage - Attached
- Attached garage spaces: 1
Features
- Levels: Two
- Stories: 2
- Exterior features: Balcony, Lighting, Sidewalk
Lot
- Size: 6,256 Square Feet
- Residential vegetation: Mature Landscaping, Trees/Landscaped
Details
- Parcel number: A25291850900000500007.0
- Zoning: RS-50
- Special conditions: None
Construction
Type & style
- Home type: SingleFamily
- Property subtype: Single Family Residence
Materials
- Block, Stucco, Wood Frame
- Foundation: Slab
- Roof: Shingle
Condition
- New construction: No
- Year built: 1987
Utilities & green energy
- Sewer: Public Sewer
- Water: Public
- Utilities for property: Cable Available, Electricity Connected, Public, Sewer Connected, Water Connected
Community & HOA
Community
- Subdivision: DAVIS ISLANDS PB10 PG52 TO 57
HOA
- Has HOA: No
- Pet fee: $0 monthly
Location
- Region: Tampa
Financial & listing details
- Price per square foot: $624/sqft
- Tax assessed value: $999,465
- Annual tax amount: $19,205
- Date on market: 9/23/2025
- Listing terms: Cash,Conventional,FHA,VA Loan
- Ownership: Fee Simple
- Total actual rent: 0
- Electric utility on property: Yes
- Road surface type: Asphalt, Paved