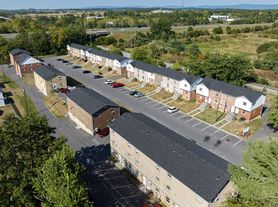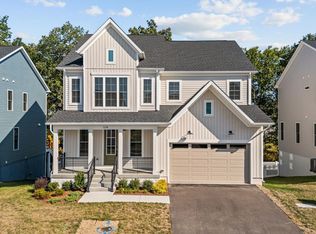Brand New single family house!
Experience the fresh, modern finishes and spacious layout perfect for comfortable living. This is your chance to secure a pristine rental property in a desirable location.
Location
- Easy Access to Major Commuter Routes Including I-81, 50, Rt. 7 and the Dulles Corridor.
- Minutes from Shopping, Dining and Entertainment in Downtown Winchester.
About the property:
This newly constructed, single-level, ranch-style home with a finished basement (~2,300 sq. ft.) and an attached two-car garage is nestled in the highly sought-after, amenity-rich Snowden Bridge community. It offers expansive living space and a prime location, combining comfort and convenience.
Covered Main Entry: The inviting covered entry provides shelter from the elements as you step into this beautiful home.
Main Level Living: The main floor boasts a spacious master bedroom complete with a full bath and a walk-in closet, ensuring privacy and convenience. Two additional bedrooms are also located on this level, featuring their own closet space and a shared bathroom in between. The two-car garage connects directly to the main level, enhancing accessibility.
Heart of the Home: The entryway leads you to the centerpiece of this home the extended kitchen. This stunning space is designed for functionality and style, showcasing a center island, a pantry closet, and ample room for culinary creativity and storage. The open-concept layout seamlessly integrates the kitchen with the living and dining areas, making it ideal for entertaining or everyday family life. The living room features cathedral ceiling, creating a sense of openness and grandeur.
Finished Basement: The lower level offers a spacious primary suite with its own egress window, a generous walk-in closet, and a private en-suite bath. Additionally, this level features a large recreation room perfect for relaxation or entertainment, along with plenty of unfinished storage space to meet your organizational needs. A conveniently located laundry area completes this level, adding to the home's practical design.
- Ceiling fans with light and remote control in every living area.
- Xfinity ready.
Snowden Bridge Community Amenities:
- Indoor Sportsplex - 15,000 square foot indoor facility offers year-round access to courts for tennis, volleyball, and basketball.
- Swimming Pools and Pirate Splash Park complete with water cannons and slides.
- Bike racetrack, Picnic Pavilion, Playground and Trails.
- Neighborhood Elementary School (Jordan Springs) and Daycare Center.
- Owner pays for HOA and Trash service.
- Tenant pays for all utilities and lawn maintenance.
- No Smoking.
- Flexible lease term.
House for rent
Accepts Zillow applications
$2,795/mo
107 Alabaster Ln, Stephenson, VA 22656
4beds
2,300sqft
Price may not include required fees and charges.
Single family residence
Available now
No pets
Central air
In unit laundry
Attached garage parking
Forced air
What's special
Finished basementRecreation roomCovered entryOpen-concept layoutSpacious master bedroomExtended kitchenCenter island
- 74 days |
- -- |
- -- |
Zillow last checked: 11 hours ago
Listing updated: November 04, 2025 at 12:56pm
Travel times
Facts & features
Interior
Bedrooms & bathrooms
- Bedrooms: 4
- Bathrooms: 3
- Full bathrooms: 3
Heating
- Forced Air
Cooling
- Central Air
Appliances
- Included: Dishwasher, Dryer, Freezer, Microwave, Oven, Refrigerator, Washer
- Laundry: In Unit
Features
- Walk In Closet
- Flooring: Carpet, Hardwood, Tile
Interior area
- Total interior livable area: 2,300 sqft
Property
Parking
- Parking features: Attached
- Has attached garage: Yes
- Details: Contact manager
Features
- Exterior features: Child Care, Electric Vehicle Charging Station, Garbage included in rent, Heating system: Forced Air, Indoor Sportsplex, No Utilities included in rent, Walk In Closet
Construction
Type & style
- Home type: SingleFamily
- Property subtype: Single Family Residence
Utilities & green energy
- Utilities for property: Garbage
Community & HOA
Community
- Features: Playground
Location
- Region: Stephenson
Financial & listing details
- Lease term: 1 Year
Price history
| Date | Event | Price |
|---|---|---|
| 9/11/2025 | Listed for rent | $2,795$1/sqft |
Source: Zillow Rentals | ||
| 5/2/2025 | Listing removed | $2,795$1/sqft |
Source: Zillow Rentals | ||
| 4/9/2025 | Listed for rent | $2,795$1/sqft |
Source: Zillow Rentals | ||

