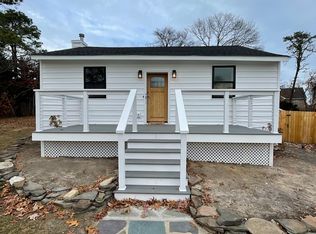IT'S A SHOW STOPPER ! 3 Bedrooms/2 Baths Ranch with a 2 Car Garage on app. 110' X 110' Landscaped Property close to the Point Pleasant Border. Gas Fireplace in Family Room in the Finished Basement. Hardwood Floors in the Living Room, Dining Room and Hall. Newer Windows, Gas Hot Water Baseboard Heat and Central Air, 38' Tri-Level Rear Deck, Above Ground Pool and Shed. IT'S A LOT FOR YOUR MONEY !
This property is off market, which means it's not currently listed for sale or rent on Zillow. This may be different from what's available on other websites or public sources.

