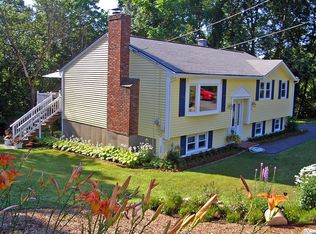Beautifully maintained split entry on a large well manicured corner lot of Tower Farms Estates! Great open concept layout offers large living room with bay window which leads to the dining area that's open to the granite kitchen with an abundance of cabinets, stainless steel appliances, breakfast bar and built in wine rack! Brand new Family room addition on the main living level with french doors, a brand new full bath and access out to the deck! Not to mention beautiful hardwood floors throughout (except bths). Main bath offers c/tile and a jacuzzi bathtub! Need more space? The lower levels offers a great playroom area with wood brick fireplace and an area off the garage that would be perfect for a mud room as well as a large storage/laundry area. The nicely landscaped lot offers in-ground sprinklers, 2 decks for entertaining and new utility shed with electricity! Nothing to do but move in!
This property is off market, which means it's not currently listed for sale or rent on Zillow. This may be different from what's available on other websites or public sources.
