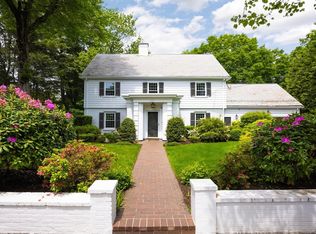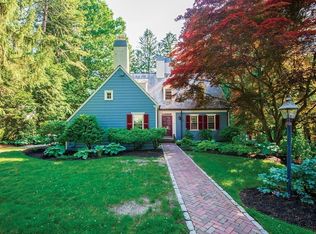Old Oak Hill. Extraordinary Royal Barry Wills inspired Cape-style residence sited on 16,880 square feet of lush grounds. There are 3 to 4 spacious bedrooms and 3 baths including a first floor master bedroom suite w/adjacent full bath allowing for one floor living or condo alternative. Perfect for family enjoyment or entertaining a large crowd; a spectacular sunlit great room w/vaulted ceiling, atrium windows, and an oversized fireplace surrounded with built-in cabinetry & diamond pane windows offers a sense of rustic elegance and tranquility. 2 generous bedrooms and a bath on the 2nd floor. A family room/ 4th bedroom, newer bath, exercise area and laundry room complete the lower level. Both the updated eat-in kitchen w/ SS gas range and living rm give access to a backyard summer oasis w/ in-ground pool, cabana and a brick patio. 2 car gar, roof-2008, gas furnace-2009, central alarm & A/C, U/G sprinklers. Close to bus, schools. Near Boston, Hospitals, Routes 9 & 128.
This property is off market, which means it's not currently listed for sale or rent on Zillow. This may be different from what's available on other websites or public sources.

