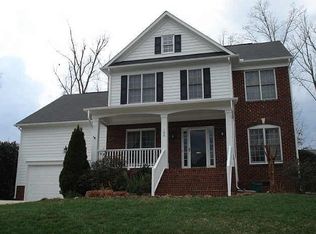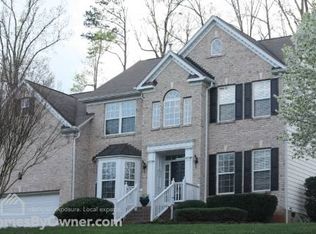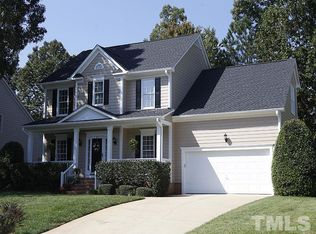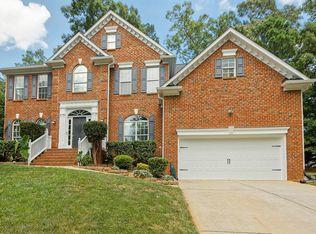Sold for $590,000 on 03/08/23
$590,000
107 Banyon Tree Ln, Cary, NC 27513
4beds
2,521sqft
Single Family Residence, Residential
Built in 1999
10,454.4 Square Feet Lot
$648,600 Zestimate®
$234/sqft
$2,840 Estimated rent
Home value
$648,600
$616,000 - $681,000
$2,840/mo
Zestimate® history
Loading...
Owner options
Explore your selling options
What's special
Established neighborhood in great Cary location only a few minutes from RDU airport. 1 mile to Park West Village for fine shopping and dining! This 4 bedroom brick-front beauty has a great floor plan! Home Office (french doors w/wall to wall shelves), & spacious Bonus RM (gaming or hobby) Kitchen has white cabinets & granite counter tops, tiled backsplash, & SS appliances (they stay!) it opens up to the inviting Family RM w/vaulted ceiling & is perfect for entertaining! LVP Flooring throughout entire home. Tiled backsplash in all bathrooms. WIC in MB. UPDATED: Roof 2017. UPDATED: HVAC, TANKLESS water heater (3-6 yrs). Easy exterior maintenance (Brick & fiber cement siding.) The backyard has deck and a garden area. Enjoy the fruit trees! (sweet Figs & Persimmons) No HOA fees.
Zillow last checked: 8 hours ago
Listing updated: October 27, 2025 at 07:48pm
Listed by:
Berkie Angeles 919-895-0813,
Flex Realty
Bought with:
Mindy Oberhardt, 157357
RE/MAX United
Source: Doorify MLS,MLS#: 2486668
Facts & features
Interior
Bedrooms & bathrooms
- Bedrooms: 4
- Bathrooms: 3
- Full bathrooms: 2
- 1/2 bathrooms: 1
Heating
- Forced Air, Natural Gas, Zoned
Cooling
- Central Air, Electric, Zoned
Appliances
- Included: Convection Oven, Cooktop, Dishwasher, Electric Range, Microwave, Plumbed For Ice Maker, Refrigerator, Self Cleaning Oven, Tankless Water Heater
- Laundry: Electric Dryer Hookup, Gas Dryer Hookup, Laundry Room, Main Level
Features
- Bookcases, Double Vanity, Eat-in Kitchen, Granite Counters, High Ceilings, High Speed Internet, Pantry, Separate Shower, Smooth Ceilings, Vaulted Ceiling(s), Walk-In Closet(s), Walk-In Shower, Water Closet
- Flooring: Hardwood, Vinyl
- Windows: Blinds
- Basement: Crawl Space
- Number of fireplaces: 1
- Fireplace features: Family Room, Gas Log
Interior area
- Total structure area: 2,521
- Total interior livable area: 2,521 sqft
- Finished area above ground: 2,521
- Finished area below ground: 0
Property
Parking
- Total spaces: 2
- Parking features: Concrete, Driveway, Garage, Garage Door Opener
- Garage spaces: 2
Features
- Levels: Two
- Stories: 2
- Patio & porch: Deck
- Has view: Yes
Lot
- Size: 10,454 sqft
Details
- Parcel number: 0764082785
Construction
Type & style
- Home type: SingleFamily
- Architectural style: Traditional
- Property subtype: Single Family Residence, Residential
Materials
- Brick, Fiber Cement
Condition
- New construction: No
- Year built: 1999
Details
- Builder name: ZARING HOMES INC
Utilities & green energy
- Sewer: Public Sewer
- Water: Public
- Utilities for property: Cable Available
Community & neighborhood
Location
- Region: Cary
- Subdivision: Silvercreek
HOA & financial
HOA
- Has HOA: No
- Services included: Unknown
Price history
| Date | Event | Price |
|---|---|---|
| 3/8/2023 | Sold | $590,000-4.7%$234/sqft |
Source: | ||
| 2/27/2023 | Pending sale | $619,000$246/sqft |
Source: | ||
| 1/24/2023 | Contingent | $619,000$246/sqft |
Source: | ||
| 12/11/2022 | Listed for sale | $619,000+169.7%$246/sqft |
Source: | ||
| 5/3/1999 | Sold | $229,500$91/sqft |
Source: Public Record | ||
Public tax history
| Year | Property taxes | Tax assessment |
|---|---|---|
| 2025 | $5,093 +2.2% | $591,875 |
| 2024 | $4,983 +29.8% | $591,875 +55.3% |
| 2023 | $3,838 +3.9% | $381,046 |
Find assessor info on the county website
Neighborhood: 27513
Nearby schools
GreatSchools rating
- 5/10Northwoods ElementaryGrades: PK-5Distance: 0.9 mi
- 10/10West Cary Middle SchoolGrades: 6-8Distance: 0.3 mi
- 7/10Cary HighGrades: 9-12Distance: 3 mi
Schools provided by the listing agent
- Elementary: Wake - Northwoods
- Middle: Wake - West Cary
- High: Wake - Cary
Source: Doorify MLS. This data may not be complete. We recommend contacting the local school district to confirm school assignments for this home.
Get a cash offer in 3 minutes
Find out how much your home could sell for in as little as 3 minutes with a no-obligation cash offer.
Estimated market value
$648,600
Get a cash offer in 3 minutes
Find out how much your home could sell for in as little as 3 minutes with a no-obligation cash offer.
Estimated market value
$648,600



