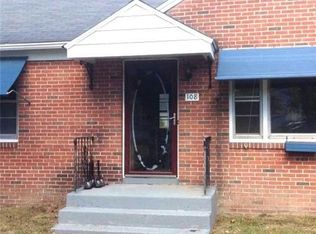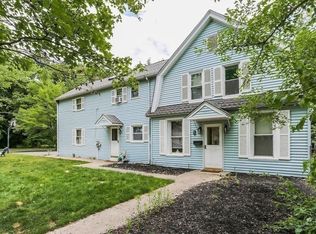Sold for $425,000
$425,000
107 Barrington Rd, Longmeadow, MA 01106
2beds
1,787sqft
Single Family Residence
Built in 1950
9,000 Square Feet Lot
$443,100 Zestimate®
$238/sqft
$2,376 Estimated rent
Home value
$443,100
$408,000 - $479,000
$2,376/mo
Zestimate® history
Loading...
Owner options
Explore your selling options
What's special
Welcome home to this turn-key Longmeadow cream puff! This stunning 2-bedroom, 2-bath ranch is packed with charm AND modern updates! The new Anderson front door & freshly painted exterior make for a perfect first impression. Make your way into an open-concept living/dining area featuring gleaming hardwood flrs, beautiful built-ins & cozy f-place w/ gas insert. The newly renovated kitchen is an absolute showstopper w/ sleek quartz c-tops, gorgeous brick backsplash, ss appliances & luxury vinyl plank flooring. The eat-in area leads to a delightful private patio & attached garage for added convenience. The finished lower level is a true bonus w/ a massive family/rec room, media/office space & a full bath! WOW! The bright laundry room and extra storage space make life easy! Outdoors...entertain on the newer trex deck or enjoy relaxing on the private patio sheltered by mature arborvitae. With so many updates throughout, this fabulous ranch is a MUST to tour this weekend! Don't miss this gem!
Zillow last checked: 8 hours ago
Listing updated: October 23, 2024 at 03:12am
Listed by:
Kathleen Norton 413-433-0290,
William Raveis R.E. & Home Services 413-565-2111
Bought with:
Dianne Schmidt
HB Real Estate, LLC
Source: MLS PIN,MLS#: 73279549
Facts & features
Interior
Bedrooms & bathrooms
- Bedrooms: 2
- Bathrooms: 2
- Full bathrooms: 2
- Main level bathrooms: 1
- Main level bedrooms: 2
Primary bedroom
- Features: Ceiling Fan(s), Flooring - Hardwood, Closet - Double
- Level: Main,First
Bedroom 2
- Features: Ceiling Fan(s), Closet, Flooring - Hardwood
- Level: Main,First
Primary bathroom
- Features: No
Bathroom 1
- Features: Bathroom - Full, Bathroom - Tiled With Shower Stall, Ceiling Fan(s), Closet - Linen, Flooring - Stone/Ceramic Tile
- Level: Main,First
Bathroom 2
- Features: Bathroom - Full, Bathroom - With Shower Stall, Ceiling Fan(s), Pedestal Sink
- Level: Basement
Dining room
- Features: Flooring - Hardwood, Open Floorplan, Lighting - Pendant
- Level: Main,First
Family room
- Features: Flooring - Laminate, Recessed Lighting
- Level: Basement
Kitchen
- Features: Flooring - Vinyl, Dining Area, Countertops - Stone/Granite/Solid, Cabinets - Upgraded, Exterior Access, Remodeled, Stainless Steel Appliances
- Level: Main,First
Living room
- Features: Closet, Closet/Cabinets - Custom Built, Flooring - Hardwood, Exterior Access, Open Floorplan
- Level: Main,First
Heating
- Baseboard, Natural Gas
Cooling
- Ductless
Appliances
- Included: Gas Water Heater, Water Heater, Range, Dishwasher, Refrigerator, Washer, Dryer
- Laundry: Electric Dryer Hookup, Washer Hookup, Sink, In Basement
Features
- Closet, Bonus Room
- Flooring: Tile, Hardwood, Other, Laminate
- Doors: Insulated Doors, Storm Door(s)
- Windows: Insulated Windows
- Basement: Full,Partially Finished,Interior Entry
- Number of fireplaces: 1
- Fireplace features: Living Room
Interior area
- Total structure area: 1,787
- Total interior livable area: 1,787 sqft
Property
Parking
- Total spaces: 3
- Parking features: Attached, Garage Door Opener, Paved Drive, Off Street, Paved
- Attached garage spaces: 1
- Uncovered spaces: 2
Features
- Patio & porch: Deck - Composite, Patio
- Exterior features: Deck - Composite, Patio, Storage, Sprinkler System, Fenced Yard
- Fencing: Fenced/Enclosed,Fenced
Lot
- Size: 9,000 sqft
- Features: Corner Lot, Level
Details
- Parcel number: M:0042 B:0090 L:0028,2542505
- Zoning: RA1
Construction
Type & style
- Home type: SingleFamily
- Architectural style: Ranch
- Property subtype: Single Family Residence
Materials
- Frame
- Foundation: Concrete Perimeter
- Roof: Shingle
Condition
- Year built: 1950
Utilities & green energy
- Electric: Circuit Breakers, 100 Amp Service
- Sewer: Public Sewer
- Water: Public
- Utilities for property: for Gas Range, for Electric Dryer, Washer Hookup
Community & neighborhood
Location
- Region: Longmeadow
Other
Other facts
- Road surface type: Paved
Price history
| Date | Event | Price |
|---|---|---|
| 10/21/2024 | Sold | $425,000+9.3%$238/sqft |
Source: MLS PIN #73279549 Report a problem | ||
| 8/28/2024 | Pending sale | $389,000$218/sqft |
Source: | ||
| 8/24/2024 | Listed for sale | $389,000+29.7%$218/sqft |
Source: MLS PIN #73279549 Report a problem | ||
| 6/11/2021 | Sold | $300,000+37.6%$168/sqft |
Source: MLS PIN #72822274 Report a problem | ||
| 5/25/2017 | Sold | $218,000-3.1%$122/sqft |
Source: Public Record Report a problem | ||
Public tax history
| Year | Property taxes | Tax assessment |
|---|---|---|
| 2025 | $6,258 +2.1% | $296,300 |
| 2024 | $6,127 +5% | $296,300 +16.3% |
| 2023 | $5,838 +4.2% | $254,700 +12.1% |
Find assessor info on the county website
Neighborhood: 01106
Nearby schools
GreatSchools rating
- 7/10Wolf Swamp Road Elementary SchoolGrades: PK-5Distance: 1.4 mi
- 8/10Glenbrook Middle SchoolGrades: 6-8Distance: 2 mi
- 9/10Longmeadow High SchoolGrades: 9-12Distance: 2.2 mi
Get pre-qualified for a loan
At Zillow Home Loans, we can pre-qualify you in as little as 5 minutes with no impact to your credit score.An equal housing lender. NMLS #10287.
Sell with ease on Zillow
Get a Zillow Showcase℠ listing at no additional cost and you could sell for —faster.
$443,100
2% more+$8,862
With Zillow Showcase(estimated)$451,962

