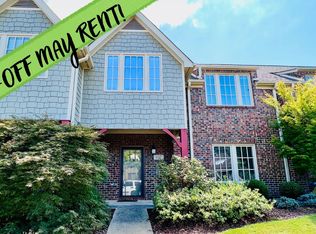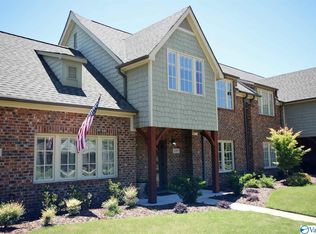Sold for $305,000 on 09/01/25
$305,000
107 Belltower Ln SW, Huntsville, AL 35824
3beds
1,951sqft
Townhouse
Built in 2007
3,049.2 Square Feet Lot
$305,100 Zestimate®
$156/sqft
$1,548 Estimated rent
Home value
$305,100
$290,000 - $320,000
$1,548/mo
Zestimate® history
Loading...
Owner options
Explore your selling options
What's special
Welcome home to this beautiful and updated 2-story townhouse with private courtyard and attached 2-car garage conveniently located to Gate 7 of the Arsenal, airport, Town Madison and Bridge Street! Enjoy hardwood floors throughout common areas, granite countertops and tile backsplash. Downstairs master suite with soaking tub, separate shower, and walk-in closet. Upstairs are two additional spacious bedrooms, loft, full bath, and attic storage. Enjoy the Reserve amenities: pool and clubhouse.
Zillow last checked: 8 hours ago
Listing updated: September 06, 2025 at 06:01am
Listed by:
Lindsey Parker 256-263-5451,
Endeavour Realty
Bought with:
Mike Sandoval, 58283
Capstone Realty
Source: ValleyMLS,MLS#: 21890497
Facts & features
Interior
Bedrooms & bathrooms
- Bedrooms: 3
- Bathrooms: 3
- Full bathrooms: 2
- 1/2 bathrooms: 1
Primary bedroom
- Features: 9’ Ceiling, Ceiling Fan(s), Carpet, Smooth Ceiling, Window Cov, Walk-In Closet(s)
- Level: First
- Area: 196
- Dimensions: 14 x 14
Bedroom 2
- Features: Ceiling Fan(s), Carpet, Smooth Ceiling, Window Cov
- Level: Second
- Area: 143
- Dimensions: 13 x 11
Bedroom 3
- Features: Ceiling Fan(s), Carpet, Smooth Ceiling, Window Cov
- Level: Second
- Area: 154
- Dimensions: 14 x 11
Bathroom 1
- Features: Crown Molding, Smooth Ceiling, Tile
- Level: Second
- Area: 72
- Dimensions: 9 x 8
Dining room
- Features: 9’ Ceiling, Crown Molding, Recessed Lighting, Smooth Ceiling, Wood Floor
- Level: First
- Area: 168
- Dimensions: 14 x 12
Kitchen
- Features: 9’ Ceiling, Crown Molding, Granite Counters, Recessed Lighting, Smooth Ceiling, Tile, Window Cov
- Level: First
- Area: 144
- Dimensions: 12 x 12
Living room
- Features: 9’ Ceiling, Ceiling Fan(s), Crown Molding, Recessed Lighting, Smooth Ceiling, Window Cov, Wood Floor
- Level: First
- Area: 196
- Dimensions: 14 x 14
Bonus room
- Features: Crown Molding, Carpet, Smooth Ceiling
- Level: Second
- Area: 210
- Dimensions: 14 x 15
Laundry room
- Features: Tile, Utility Sink
- Level: First
- Area: 70
- Dimensions: 10 x 7
Heating
- Central 2
Cooling
- Central 2
Appliances
- Included: Dishwasher, Dryer, Microwave, Oven, Refrigerator, Washer
Features
- Has basement: No
- Has fireplace: No
- Fireplace features: None
Interior area
- Total interior livable area: 1,951 sqft
Property
Parking
- Parking features: Garage-Two Car, Garage-Attached, Garage Faces Rear
Features
- Levels: Two
- Stories: 2
- Patio & porch: Front Porch, Patio
Lot
- Size: 3,049 sqft
- Dimensions: 27 x 120
Details
- Parcel number: 1608270000001252
Construction
Type & style
- Home type: Townhouse
- Property subtype: Townhouse
Materials
- Foundation: Slab
Condition
- New construction: No
- Year built: 2007
Utilities & green energy
- Sewer: Public Sewer
- Water: Public
Community & neighborhood
Location
- Region: Huntsville
- Subdivision: Bell Tower
HOA & financial
HOA
- Has HOA: Yes
- HOA fee: $200 monthly
- Association name: Hughes Properties
Price history
| Date | Event | Price |
|---|---|---|
| 9/1/2025 | Sold | $305,000+3.4%$156/sqft |
Source: | ||
| 8/4/2025 | Pending sale | $295,000$151/sqft |
Source: | ||
| 7/16/2025 | Price change | $295,000-3.3%$151/sqft |
Source: | ||
| 6/30/2025 | Price change | $305,000-3.2%$156/sqft |
Source: | ||
| 6/3/2025 | Listed for sale | $315,000+70.3%$161/sqft |
Source: | ||
Public tax history
| Year | Property taxes | Tax assessment |
|---|---|---|
| 2024 | $3,177 | $54,780 |
| 2023 | $3,177 +136.4% | $54,780 +128.3% |
| 2022 | $1,344 +27.5% | $24,000 +26.3% |
Find assessor info on the county website
Neighborhood: The Reserve
Nearby schools
GreatSchools rating
- 7/10James E Williams SchoolGrades: PK-5Distance: 2.2 mi
- 3/10Williams Middle SchoolGrades: 6-8Distance: 2.2 mi
- 2/10Columbia High SchoolGrades: 9-12Distance: 4.4 mi
Schools provided by the listing agent
- Elementary: Williams
- Middle: Williams
- High: Columbia High
Source: ValleyMLS. This data may not be complete. We recommend contacting the local school district to confirm school assignments for this home.

Get pre-qualified for a loan
At Zillow Home Loans, we can pre-qualify you in as little as 5 minutes with no impact to your credit score.An equal housing lender. NMLS #10287.
Sell for more on Zillow
Get a free Zillow Showcase℠ listing and you could sell for .
$305,100
2% more+ $6,102
With Zillow Showcase(estimated)
$311,202
