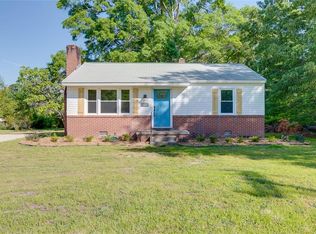A Moffat Haynie classic! Originally built in 1952 and renovated in 2000, this home has the bones and classic touch of it's era with appropriate updates, creature comforts and mechanicals of modern construction. This home was appraised in April 2019 for $375,000, which promises the new owner fantastic equity! The appraisal did not include the additional land, which is a total offering of 3.85 acres! The horseshoe driveway invites you in to enjoy this home's unique design, which serves as either a six bedroom home or a 4 bedroom home with basement rec room and main level office. Home has been utilized as a 6 bedroom. With bathrooms for all bedrooms, privacy is a great luxury! The chef's kitchen and breakfast area have been designed for extravagant gatherings. The den is currently used as a billiard's room adorned with wormy pine walls, a full wet bar and built-in's. The formal living room and family room are connected and lead into the 4 season room and outdoor deck, which offers a hot tub and plenty of space for relaxation! Cedar lined closets, custom storage, irrigation system, and specialty central vacuum system are just a few of this home's special features! The detached 3 car garage and a dream workshop and backs up to the additional land, which can also be accessed off Laurel Rd. Pristine and excellently maintained, this home has been competitively priced to allow a buyer to make changes specific to their preferences! TMS #226-05-01-005 (primary) 1.05 acres, TMS #226-05-01-006 1.92 acres, TMS #226-05-01-007 .88 acres.* Home was advertised as "coming soon" starting on 5/16/19. Home did not go Live in Matrix until 5/18/19 *
This property is off market, which means it's not currently listed for sale or rent on Zillow. This may be different from what's available on other websites or public sources.
